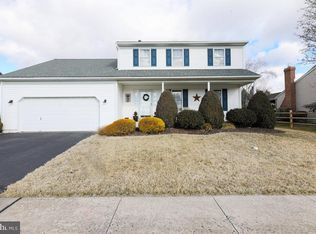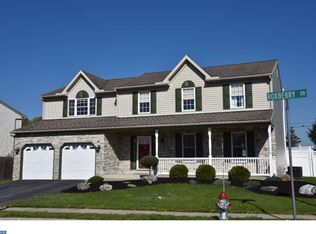Immaculate 4 Bedroom, 3 Bath Home with a fabulous contemporary layout for today's lifestyle! Enter into the bright Foyer that leads into a Living Room with beautiful Custom Plantation Shutters and flows into the Open Dining Room beautiful custom built-ins by California Closets. Complimentary stone enhance the custom wall with wine frig. The Renovated Gourmet Kitchen with Copper Farm Sink, Granite Counters, Blue Star Appliances, recessed LED lighting and Gleaming Luxury Flooring throughout the main level. exits out to a lovely large paver patio, fire pit, great Trex deck surrounds the pool with accents of stone around the steps, professional landscaping & hardscaping is the perfect area for a Barbeque! To complete the First Level there is a large Laundry Room and entry to the oversized Two Car Garage. Two-story addition features a great sized office with built-ins, separate entrance, modern designed full bathroom with siding barn door. Winding Staircase to the loft-style bedroom or guest room. Second Level features a gracious Master Suite with customs built-ins, a large walk-in closet and New Luxurious Tile Master Bath. Three additional bedrooms and an all tile neutral Hall Bath complete the upper level. The Basement consists of a large Entertainment Room complete with poured concrete bar! The other half of the basement is a large unfinished storage/utility room. This home is priced to sell and Move-In Ready!! Some of the many improvements include: This home has been totally renovated both inside & outside. New Roof, New Siding, New Master Bath w/radiant heat flooring, Renovated Kitchen, Custom California Closets throughout the House, Beautiful Landscaping and Hardscaping, Security Systems & So Much More!!
This property is off market, which means it's not currently listed for sale or rent on Zillow. This may be different from what's available on other websites or public sources.

