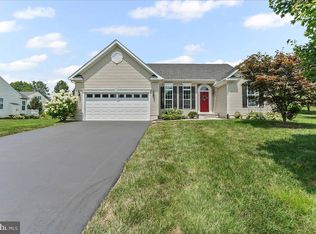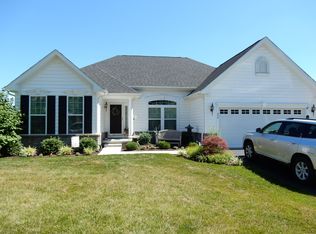Sold for $605,000
$605,000
5 Rouse Dr, Avondale, PA 19311
4beds
3,595sqft
Single Family Residence
Built in 2013
0.31 Acres Lot
$660,000 Zestimate®
$168/sqft
$4,294 Estimated rent
Home value
$660,000
$627,000 - $693,000
$4,294/mo
Zestimate® history
Loading...
Owner options
Explore your selling options
What's special
Absolutely stunning 3-story single family home in the fabulous 55+ community of TRADITIONS of INNISCRONE. Enjoy one-floor living with owners’ suit, 3 extra bedrooms, 2 full baths, study, and a phenomenal open floor plan. Featuring picturesque window views including a living room with gas fireplace, kitchen area with breakfast bar, and comfortable dining area. You enter the home through the Foyer, which has crown molding, to the office/den, 2-guest bedrooms with 1-full hall bath. The main floor has hardwood floors throughout, plantation shutters in the den and one bedroom. The kitchen, with granite counter tops and a breakfast bar, is open to the living room with gas fireplace and dining area. Exit the side door from the beautiful dining area to a lovely, peaceful deck, which has a powered retractable awning, overlooking the back yard. The private area of the first floor features an Owner’s suite with new carpeting and tray ceiling, a stunning bathroom, & 2-walk-in closets. The laundry room is just steps away. Then you can enjoy the extra space when family & friends visit, either on the second floor or in the fully finished lower level. Walk up to the private 2nd level with a family room and another spacious bedroom with a full bath. It’s the perfect quiet getaway for visiting guests!! The walk-out lower level is finished with tons of space for TV, furniture, pool table, and/or workout equipment, plus 2-storage areas plus a half bath. So much to offer. Traditions at Inniscrone offer a pool, walking trails, club house & much more!! This is an immaculate home with magnificent open window views throughout!
Zillow last checked: 8 hours ago
Listing updated: March 12, 2024 at 03:45am
Listed by:
MOLLY SNYDER 717-503-9625,
Coldwell Banker Realty
Bought with:
Kat Pigliacampi
Patterson-Schwartz - Greenville
Source: Bright MLS,MLS#: PACT2058318
Facts & features
Interior
Bedrooms & bathrooms
- Bedrooms: 4
- Bathrooms: 4
- Full bathrooms: 3
- 1/2 bathrooms: 1
- Main level bathrooms: 2
- Main level bedrooms: 3
Basement
- Area: 1051
Heating
- Forced Air, Natural Gas
Cooling
- Central Air, Electric
Appliances
- Included: Microwave, Dishwasher, Disposal, Stainless Steel Appliance(s), Oven/Range - Gas, Refrigerator, Washer, Dryer, Electric Water Heater
- Laundry: Main Level, Laundry Room
Features
- Ceiling Fan(s), Crown Molding, Combination Dining/Living, Combination Kitchen/Dining, Combination Kitchen/Living, Entry Level Bedroom, Open Floorplan, Eat-in Kitchen, Primary Bath(s), Recessed Lighting, Walk-In Closet(s)
- Flooring: Carpet, Wood
- Basement: Partially Finished,Walk-Out Access
- Number of fireplaces: 1
- Fireplace features: Gas/Propane
Interior area
- Total structure area: 3,595
- Total interior livable area: 3,595 sqft
- Finished area above ground: 2,544
- Finished area below ground: 1,051
Property
Parking
- Total spaces: 2
- Parking features: Garage Faces Front, Built In, Garage Door Opener, Inside Entrance, Attached, Driveway
- Attached garage spaces: 2
- Has uncovered spaces: Yes
Accessibility
- Accessibility features: None
Features
- Levels: Two
- Stories: 2
- Exterior features: Lighting
- Pool features: Community
Lot
- Size: 0.31 Acres
Details
- Additional structures: Above Grade, Below Grade
- Parcel number: 5908 0307
- Zoning: RESIDENTIAL
- Special conditions: Standard
Construction
Type & style
- Home type: SingleFamily
- Architectural style: Traditional
- Property subtype: Single Family Residence
Materials
- Vinyl Siding, Aluminum Siding
- Foundation: Concrete Perimeter
Condition
- New construction: No
- Year built: 2013
Utilities & green energy
- Electric: 200+ Amp Service
- Sewer: Public Sewer
- Water: Public
Community & neighborhood
Senior living
- Senior community: Yes
Location
- Region: Avondale
- Subdivision: None Available
- Municipality: LONDON GROVE TWP
HOA & financial
HOA
- Has HOA: Yes
- HOA fee: $255 monthly
- Association name: TRADITIONS OF INNISCRONE
Other
Other facts
- Listing agreement: Exclusive Right To Sell
- Ownership: Fee Simple
Price history
| Date | Event | Price |
|---|---|---|
| 3/12/2024 | Sold | $605,000+0%$168/sqft |
Source: | ||
| 1/30/2024 | Pending sale | $604,900$168/sqft |
Source: | ||
| 1/19/2024 | Listed for sale | $604,900+61.9%$168/sqft |
Source: | ||
| 11/8/2013 | Sold | $373,619+576.8%$104/sqft |
Source: Public Record Report a problem | ||
| 6/19/2013 | Sold | $55,200$15/sqft |
Source: Public Record Report a problem | ||
Public tax history
| Year | Property taxes | Tax assessment |
|---|---|---|
| 2025 | $9,411 +1.5% | $227,520 |
| 2024 | $9,272 | $227,520 |
| 2023 | $9,272 +2.1% | $227,520 |
Find assessor info on the county website
Neighborhood: 19311
Nearby schools
GreatSchools rating
- NAPenn London El SchoolGrades: K-2Distance: 4.3 mi
- 7/10Fred S Engle Middle SchoolGrades: 7-8Distance: 0.9 mi
- 9/10Avon Grove High SchoolGrades: 9-12Distance: 3.4 mi
Schools provided by the listing agent
- District: Avon Grove
Source: Bright MLS. This data may not be complete. We recommend contacting the local school district to confirm school assignments for this home.
Get a cash offer in 3 minutes
Find out how much your home could sell for in as little as 3 minutes with a no-obligation cash offer.
Estimated market value$660,000
Get a cash offer in 3 minutes
Find out how much your home could sell for in as little as 3 minutes with a no-obligation cash offer.
Estimated market value
$660,000

