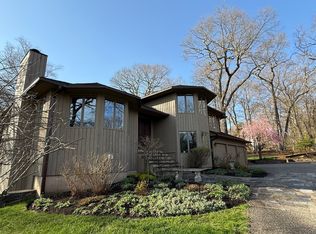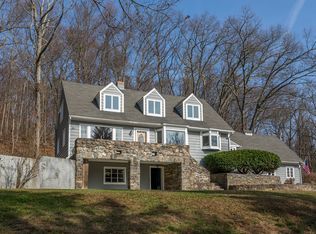Sold for $950,000 on 01/12/24
$950,000
5 Round Hill Lane, Bridgewater, CT 06752
4beds
5,762sqft
Single Family Residence
Built in 1989
3 Acres Lot
$1,127,800 Zestimate®
$165/sqft
$7,039 Estimated rent
Home value
$1,127,800
$1.04M - $1.24M
$7,039/mo
Zestimate® history
Loading...
Owner options
Explore your selling options
What's special
Your dream come true! This magnificently maintained 3 acre estate will definitely impress and provide the lifestyle you’ve been looking for! Fully updated and move-in ready with high-end finishes, top-end appliances, gorgeous granite, a brilliant sunroom, Trex deck with power Sunsetter awning, a spectacular heated gunite pool and an abundance of windows and skylights that make this home bright and welcoming. It features 4 over-sized bedrooms, 6 bathrooms, two fireplaces, fully refinished hardwood and tile throughout, central air, central vacuum, and more! Fantastic billiard room on main level. Two spacious offices are perfect for work-from-home. An expansive, finished walk-out basement features a full bath, workshop, fitness area, and in-law apartment possibilities. Whole-house generator installed. Three car garage with extended ceiling height. Private cul-de-sac location. Gorgeous freshly painted exterior. Located in Region 12 with outstanding schools!
Zillow last checked: 8 hours ago
Listing updated: July 09, 2024 at 08:19pm
Listed by:
Kris & John H. Kivela 860-488-2204,
Coldwell Banker Realty 860-354-4111,
Kris Kivela 860-488-2821,
Coldwell Banker Realty
Bought with:
Heather Dever, RES.0798408
Showcase Realty, Inc.
Source: Smart MLS,MLS#: 170607625
Facts & features
Interior
Bedrooms & bathrooms
- Bedrooms: 4
- Bathrooms: 6
- Full bathrooms: 4
- 1/2 bathrooms: 2
Primary bedroom
- Features: Full Bath, Walk-In Closet(s), Hardwood Floor
- Level: Upper
- Area: 306 Square Feet
- Dimensions: 17 x 18
Bedroom
- Features: Hardwood Floor
- Level: Upper
- Area: 255 Square Feet
- Dimensions: 15 x 17
Bedroom
- Features: Hardwood Floor
- Level: Upper
- Area: 221 Square Feet
- Dimensions: 13 x 17
Bedroom
- Features: Hardwood Floor
- Level: Upper
- Area: 187 Square Feet
- Dimensions: 11 x 17
Dining room
- Features: Hardwood Floor
- Level: Main
- Area: 210 Square Feet
- Dimensions: 14 x 15
Family room
- Features: Vaulted Ceiling(s), Ceiling Fan(s), Wet Bar, Fireplace, Hardwood Floor
- Level: Main
- Area: 272 Square Feet
- Dimensions: 16 x 17
Great room
- Features: Palladian Window(s), Fireplace, Hardwood Floor
- Level: Main
- Area: 336 Square Feet
- Dimensions: 16 x 21
Kitchen
- Features: Remodeled, Skylight, Balcony/Deck, Built-in Features, Granite Counters
- Level: Main
- Area: 414 Square Feet
- Dimensions: 18 x 23
Rec play room
- Features: Full Bath, Sliders, Wall/Wall Carpet
- Level: Lower
- Area: 504 Square Feet
- Dimensions: 18 x 28
Rec play room
- Features: Sliders, Tile Floor
- Level: Lower
- Area: 480 Square Feet
- Dimensions: 15 x 32
Study
- Features: Built-in Features, Hardwood Floor
- Level: Main
- Area: 256 Square Feet
- Dimensions: 16 x 16
Sun room
- Features: Skylight, Balcony/Deck, Tile Floor
- Level: Main
- Area: 144 Square Feet
- Dimensions: 9 x 16
Heating
- Forced Air, Radiant, Zoned, Oil
Cooling
- Ceiling Fan(s), Central Air, Ductless, Zoned
Appliances
- Included: Gas Cooktop, Oven, Convection Oven, Microwave, Refrigerator, Dishwasher, Washer, Dryer, Water Heater
- Laundry: Main Level, Mud Room
Features
- Sound System, Wired for Data, Central Vacuum, Entrance Foyer
- Windows: Thermopane Windows
- Basement: Full,Finished,Heated,Cooled,Walk-Out Access,Liveable Space
- Attic: Pull Down Stairs
- Number of fireplaces: 2
Interior area
- Total structure area: 5,762
- Total interior livable area: 5,762 sqft
- Finished area above ground: 4,323
- Finished area below ground: 1,439
Property
Parking
- Total spaces: 3
- Parking features: Attached, Private, Circular Driveway, Paved
- Attached garage spaces: 3
- Has uncovered spaces: Yes
Features
- Patio & porch: Deck
- Exterior features: Awning(s), Garden
- Has private pool: Yes
- Pool features: In Ground, Heated, Fenced, Gunite
- Fencing: Partial
Lot
- Size: 3 Acres
- Features: Cul-De-Sac, Secluded, Level, Sloped, Wooded
Details
- Parcel number: 799853
- Zoning: Res
- Other equipment: Intercom, Generator
Construction
Type & style
- Home type: SingleFamily
- Architectural style: Colonial,Contemporary
- Property subtype: Single Family Residence
Materials
- Vertical Siding, Wood Siding
- Foundation: Concrete Perimeter
- Roof: Asphalt
Condition
- New construction: No
- Year built: 1989
Details
- Warranty included: Yes
Utilities & green energy
- Sewer: Septic Tank
- Water: Well
- Utilities for property: Underground Utilities
Green energy
- Energy efficient items: Windows
Community & neighborhood
Community
- Community features: Golf, Health Club, Lake, Medical Facilities, Playground, Private School(s), Shopping/Mall, Tennis Court(s)
Location
- Region: Bridgewater
Price history
| Date | Event | Price |
|---|---|---|
| 1/12/2024 | Sold | $950,000+0%$165/sqft |
Source: | ||
| 12/21/2023 | Pending sale | $949,900$165/sqft |
Source: | ||
| 11/19/2023 | Contingent | $949,900$165/sqft |
Source: | ||
| 11/15/2023 | Listed for sale | $949,900+36.7%$165/sqft |
Source: | ||
| 6/22/2017 | Listing removed | $695,000$121/sqft |
Source: William Pitt Sotheby's International Realty #99148830 Report a problem | ||
Public tax history
| Year | Property taxes | Tax assessment |
|---|---|---|
| 2025 | $12,793 +9.2% | $673,300 +2% |
| 2024 | $11,719 +6% | $660,200 |
| 2023 | $11,058 +15.5% | $660,200 +27.6% |
Find assessor info on the county website
Neighborhood: 06752
Nearby schools
GreatSchools rating
- NAThe Burnham SchoolGrades: K-5Distance: 1.3 mi
- 8/10Shepaug Valley SchoolGrades: 6-12Distance: 5.1 mi
Schools provided by the listing agent
- Elementary: Burnham
Source: Smart MLS. This data may not be complete. We recommend contacting the local school district to confirm school assignments for this home.

Get pre-qualified for a loan
At Zillow Home Loans, we can pre-qualify you in as little as 5 minutes with no impact to your credit score.An equal housing lender. NMLS #10287.
Sell for more on Zillow
Get a free Zillow Showcase℠ listing and you could sell for .
$1,127,800
2% more+ $22,556
With Zillow Showcase(estimated)
$1,150,356
