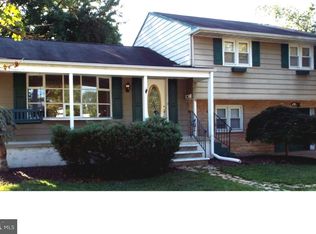Sold for $415,000
$415,000
5 Roslyn Rd, Hamilton, NJ 08610
3beds
936sqft
Single Family Residence
Built in 1958
7,126 Square Feet Lot
$417,500 Zestimate®
$443/sqft
$2,494 Estimated rent
Home value
$417,500
$372,000 - $468,000
$2,494/mo
Zestimate® history
Loading...
Owner options
Explore your selling options
What's special
Welcome to this beautifully maintained 3-bedroom, 2-bath ranch nestled in a quiet, well-established Hamilton neighborhood. This inviting home offers comfortable one-level living with a functional layout, ideal for first-time buyers, downsizers, or anyone seeking a move-in ready home. Step inside to find gleaming hardwood floors throughout the main living and bedroom areas, creating a warm and cohesive flow. The sun-filled living room leads to an eat-in kitchen. The partially finished basement expands your living space with a full bathroom and additional room perfect for a rec room, home office, or guest suite. Enjoy the convenience of an attached one-car garage, plus a private, mature backyard ideal for relaxing, gardening, or entertaining. Located close to major highways, shopping, schools, and Hamilton’s beautiful parks—this home offers comfort, convenience, and value. Don’t miss this opportunity!
Zillow last checked: 8 hours ago
Listing updated: September 11, 2025 at 05:59pm
Listed by:
Patty Hogan 609-306-9189,
Keller Williams Premier
Bought with:
Jeffrey Kagan, 1327489
KP Edgestone Realty
Source: Bright MLS,MLS#: NJME2059338
Facts & features
Interior
Bedrooms & bathrooms
- Bedrooms: 3
- Bathrooms: 2
- Full bathrooms: 2
- Main level bathrooms: 1
- Main level bedrooms: 3
Family room
- Level: Lower
Heating
- Forced Air, Natural Gas
Cooling
- Central Air, Natural Gas
Appliances
- Included: Refrigerator, Washer, Dryer, Gas Water Heater
Features
- Flooring: Hardwood, Ceramic Tile, Vinyl
- Basement: Partially Finished
- Has fireplace: No
Interior area
- Total structure area: 936
- Total interior livable area: 936 sqft
- Finished area above ground: 936
- Finished area below ground: 0
Property
Parking
- Total spaces: 2
- Parking features: Garage Faces Front, Driveway, Attached
- Attached garage spaces: 1
- Uncovered spaces: 1
Accessibility
- Accessibility features: None
Features
- Levels: One
- Stories: 1
- Pool features: None
Lot
- Size: 7,126 sqft
- Dimensions: 66.00 x 108.00
Details
- Additional structures: Above Grade, Below Grade
- Parcel number: 030258000013
- Zoning: RES
- Zoning description: Residential
- Special conditions: Standard
Construction
Type & style
- Home type: SingleFamily
- Architectural style: Ranch/Rambler
- Property subtype: Single Family Residence
Materials
- Frame
- Foundation: Block
- Roof: Asphalt
Condition
- New construction: No
- Year built: 1958
Utilities & green energy
- Sewer: Public Sewer
- Water: Public
Community & neighborhood
Location
- Region: Hamilton
- Subdivision: None Available
- Municipality: HAMILTON TWP
Other
Other facts
- Listing agreement: Exclusive Right To Sell
- Listing terms: Cash,Conventional,FHA,VA Loan
- Ownership: Fee Simple
Price history
| Date | Event | Price |
|---|---|---|
| 6/27/2025 | Sold | $415,000+3.8%$443/sqft |
Source: | ||
| 5/27/2025 | Pending sale | $400,000$427/sqft |
Source: | ||
| 5/16/2025 | Contingent | $400,000$427/sqft |
Source: | ||
| 5/12/2025 | Listed for sale | $400,000+50.9%$427/sqft |
Source: | ||
| 7/29/2022 | Sold | $265,000$283/sqft |
Source: Public Record Report a problem | ||
Public tax history
| Year | Property taxes | Tax assessment |
|---|---|---|
| 2025 | $6,911 | $196,100 |
| 2024 | $6,911 +8% | $196,100 |
| 2023 | $6,399 | $196,100 |
Find assessor info on the county website
Neighborhood: White Horse
Nearby schools
GreatSchools rating
- 4/10Robinson Elementary SchoolGrades: K-5Distance: 0.4 mi
- 4/10Albert E Grice Middle SchoolGrades: 6-8Distance: 0.3 mi
- 2/10Hamilton West-Watson High SchoolGrades: 9-12Distance: 1.8 mi
Schools provided by the listing agent
- District: Hamilton Township
Source: Bright MLS. This data may not be complete. We recommend contacting the local school district to confirm school assignments for this home.
Get a cash offer in 3 minutes
Find out how much your home could sell for in as little as 3 minutes with a no-obligation cash offer.
Estimated market value$417,500
Get a cash offer in 3 minutes
Find out how much your home could sell for in as little as 3 minutes with a no-obligation cash offer.
Estimated market value
$417,500
