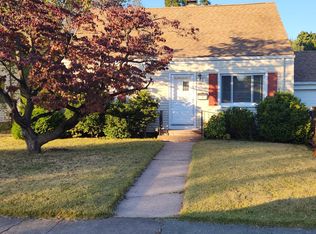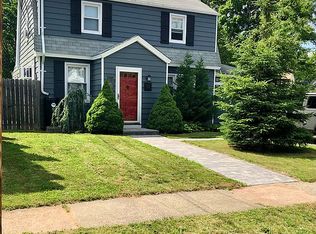Sold for $275,000 on 11/26/24
$275,000
5 Rosedale Road, Hamden, CT 06514
2beds
1,445sqft
Single Family Residence
Built in 1940
6,098.4 Square Feet Lot
$289,700 Zestimate®
$190/sqft
$2,512 Estimated rent
Home value
$289,700
$255,000 - $327,000
$2,512/mo
Zestimate® history
Loading...
Owner options
Explore your selling options
What's special
Welcome to 5 Rosedale Rd., Hamden, CT. This two-bedroom, 1.5-bath home is ready for its new owner! The living room and dining room have hardwood floors. An additional room on the main floor has the versatility to allow this space to be used as a 3rd main floor bedroom, home office, or additional family space. This room has French doors to a patio. The home is currently heated with oil but is connected to natural gas for the hot water and kitchen stove. Convenient location to Route 15, Shopping, and restaurants. ~ Vinyl siding ~ Central air main floor & Ductless AC upstairs ~ Corner lot of a Cul-de-sac! Same owner for the last 46 years! Disclosures Coming soon
Zillow last checked: 8 hours ago
Listing updated: November 27, 2024 at 08:37am
Listed by:
The Generations Team of Keller Williams Legacy Partners,
Stacey L. McPherson 203-494-0455,
KW Legacy Partners 860-313-0700
Bought with:
Beth R. Cantor, RES.0772711
Coldwell Banker Realty
Source: Smart MLS,MLS#: 24039456
Facts & features
Interior
Bedrooms & bathrooms
- Bedrooms: 2
- Bathrooms: 2
- Full bathrooms: 1
- 1/2 bathrooms: 1
Primary bedroom
- Features: Ceiling Fan(s), Wall/Wall Carpet
- Level: Upper
Bedroom
- Features: Ceiling Fan(s), Wall/Wall Carpet
- Level: Upper
Bathroom
- Features: Tile Floor
- Level: Main
Bathroom
- Features: Tub w/Shower, Tile Floor
- Level: Upper
Dining room
- Features: Ceiling Fan(s), Hardwood Floor
- Level: Main
Family room
- Features: Ceiling Fan(s), Wall/Wall Carpet, Hardwood Floor
- Level: Main
Kitchen
- Features: Ceiling Fan(s), Laminate Floor
- Level: Main
Living room
- Features: Hardwood Floor
- Level: Main
Heating
- Forced Air, Oil
Cooling
- Central Air, Ductless
Appliances
- Included: Gas Range, Refrigerator, Gas Water Heater, Water Heater
- Laundry: Lower Level
Features
- Basement: Full
- Attic: None
- Has fireplace: No
Interior area
- Total structure area: 1,445
- Total interior livable area: 1,445 sqft
- Finished area above ground: 1,445
- Finished area below ground: 0
Property
Parking
- Parking features: None
Features
- Patio & porch: Patio
Lot
- Size: 6,098 sqft
- Features: Level
Details
- Additional structures: Shed(s)
- Parcel number: 1134267
- Zoning: R4
Construction
Type & style
- Home type: SingleFamily
- Architectural style: Cape Cod
- Property subtype: Single Family Residence
Materials
- Vinyl Siding
- Foundation: Block
- Roof: Asphalt
Condition
- New construction: No
- Year built: 1940
Utilities & green energy
- Sewer: Public Sewer
- Water: Public
Community & neighborhood
Location
- Region: Hamden
Price history
| Date | Event | Price |
|---|---|---|
| 11/26/2024 | Sold | $275,000-3.5%$190/sqft |
Source: | ||
| 9/11/2024 | Price change | $284,900-5%$197/sqft |
Source: | ||
| 8/16/2024 | Listed for sale | $299,900$208/sqft |
Source: | ||
Public tax history
| Year | Property taxes | Tax assessment |
|---|---|---|
| 2025 | $9,725 +45.8% | $187,460 +56.2% |
| 2024 | $6,672 -1.4% | $119,980 |
| 2023 | $6,764 +1.6% | $119,980 |
Find assessor info on the county website
Neighborhood: 06514
Nearby schools
GreatSchools rating
- 4/10Helen Street SchoolGrades: PK-6Distance: 0.1 mi
- 4/10Hamden Middle SchoolGrades: 7-8Distance: 2.5 mi
- 4/10Hamden High SchoolGrades: 9-12Distance: 1.5 mi

Get pre-qualified for a loan
At Zillow Home Loans, we can pre-qualify you in as little as 5 minutes with no impact to your credit score.An equal housing lender. NMLS #10287.
Sell for more on Zillow
Get a free Zillow Showcase℠ listing and you could sell for .
$289,700
2% more+ $5,794
With Zillow Showcase(estimated)
$295,494

