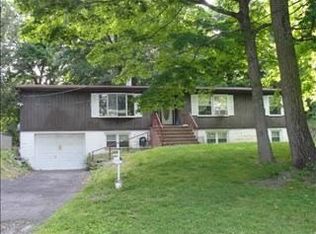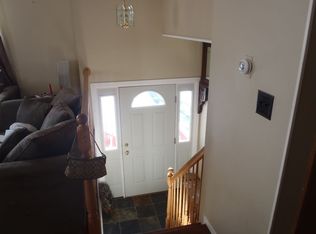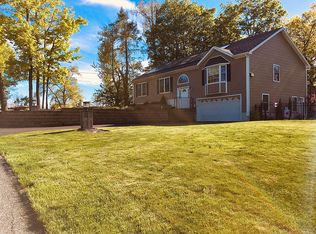Beautiful move in ready Raised Ranch situated on a quiet dead end lot that is over 1 acre. This legal 5 bedroom / 2 full bath home has many great updates that include new kitchen with granite counters and stainless-steel appliances plus an AMAZING finished 3 season room that leads to BBQ deck area. Other updates include roof and siding, windows, boiler, AC compressor, septic, and new fresh paint. Minutes to the bridge and close to all highways. This house is ready for its new owners! Has definite mother / daughter potential!
This property is off market, which means it's not currently listed for sale or rent on Zillow. This may be different from what's available on other websites or public sources.


