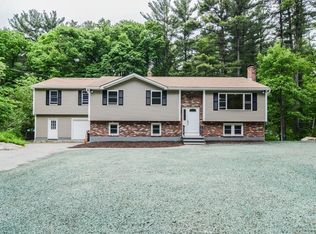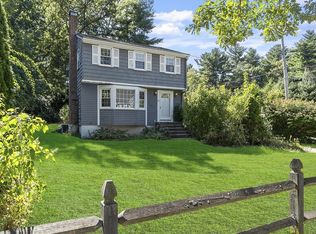Rare opportunity! Completely remodeled split with IN-LAW potential. Situated on .48 acres, over 3,000 sqft of living; 3 to 4 bedroom, 3 baths with SO much to offer. Upstairs features an open concept kitchen/dining/living room, plus an additional family room, main floor laundry and full bath. The kitchen features gas range, stainless appliances, custom upgraded cabinetry and gorgeous granite countertops. Hardwood floors throughout and lots of natural light! Downstairs has a huge "bonus room" which is being used as a bedroom (with a fireplace), eat-in kitchen with upgraded custom cabinetry, an island, granite, and separate laundry. Full bath, living room, a brand new dining room and walk-in pantry make this separate entry lower-level perfect for extended family! Huge yard, brand new composite deck and shed make outdoor living a breeze. Way too many upgrades to note (new systems, meticulously maintained). Easy access (~.5 mi) to WMS, Boutwell and West Intermediate Schools!
This property is off market, which means it's not currently listed for sale or rent on Zillow. This may be different from what's available on other websites or public sources.

