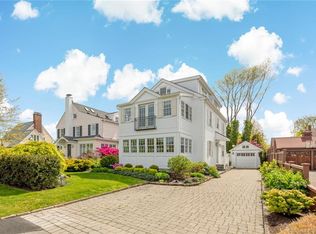Sold for $5,005,220
$5,005,220
5 Roosevelt Road, Westport, CT 06880
4beds
3,353sqft
Single Family Residence
Built in 2006
0.27 Acres Lot
$5,299,400 Zestimate®
$1,493/sqft
$8,015 Estimated rent
Home value
$5,299,400
$4.72M - $5.94M
$8,015/mo
Zestimate® history
Loading...
Owner options
Explore your selling options
What's special
Spoil yourself in this dazzling Compo Beach home that provides the ultimate lifestyle, blending New England coastal charm, incredible luxury and a coveted location, a mere few steps to the marina & beach. Situated on one of Westport's most desirable streets, this turnkey home delivers a sun-drenched open floor plan, light & impeccable high-end finishes. The first floor is comprised of a formal living room, dining room, den, w/ French doors that lead to a spacious patio, 2 fireplaces & Chef's kitchen. A chic gourmet kitchen offers best in class appliances such as a Subzero fridge, custom cabinetry, oversized island, walk in pantry & a sleek Bar/Butler's pantry. Savor gathering in an expansive family room w/ handy Dual Sub-Zero Wine Cellars & built ins. The Primary Suite boasts a gorgeous fireplace, sweeping water views, two walk-in closets, & relaxation thanks to a spa like bathroom. Just off the Primary Suite is an office space & deck w/ striking panoramic views of the Marina & water. There are 3 additional en-suite bedrooms & laundry room to complete the upper level. The exterior offers an oversized blue-stone patio, perfect for gracious entertaining or simply unwinding. The entire backyard was expertly converted to grass w/ extensive mature professional landscaping & plantings around the property. The house has been updated with top-of-the-line designer fixtures & finishes throughout. Treat yourself to this exceptional home & bask in all the pleasures of coastal living!
Zillow last checked: 8 hours ago
Listing updated: November 15, 2024 at 02:05pm
Listed by:
Mary Kate Klemish-Boehm 203-583-1027,
Brown Harris Stevens 203-221-0666
Bought with:
Mary Kate Klemish-Boehm, RES.0790712
Brown Harris Stevens
Source: Smart MLS,MLS#: 24047570
Facts & features
Interior
Bedrooms & bathrooms
- Bedrooms: 4
- Bathrooms: 5
- Full bathrooms: 4
- 1/2 bathrooms: 1
Primary bedroom
- Features: Built-in Features, Fireplace, Full Bath, Walk-In Closet(s), Hardwood Floor
- Level: Upper
Bedroom
- Features: Full Bath, Hardwood Floor
- Level: Upper
Bedroom
- Features: Built-in Features, Full Bath, Hardwood Floor
- Level: Upper
Bedroom
- Features: Built-in Features, Full Bath, Hardwood Floor
- Level: Upper
Den
- Features: High Ceilings, Fireplace, French Doors, Hardwood Floor
- Level: Main
Dining room
- Features: High Ceilings, Dry Bar, Hardwood Floor
- Level: Main
Family room
- Features: Built-in Features, Hardwood Floor
- Level: Other
Kitchen
- Features: High Ceilings, Built-in Features, Wet Bar, Kitchen Island, Pantry, Hardwood Floor
- Level: Main
Living room
- Features: High Ceilings, Built-in Features, Fireplace, French Doors, Hardwood Floor
- Level: Main
Office
- Features: Balcony/Deck, Hardwood Floor
- Level: Upper
Heating
- Forced Air, Hydro Air, Zoned, Propane
Cooling
- Central Air, Zoned
Appliances
- Included: Gas Range, Microwave, Range Hood, Refrigerator, Subzero, Dishwasher, Disposal, Washer, Dryer, Wine Cooler, Water Heater
- Laundry: Upper Level
Features
- Sound System, Central Vacuum, Open Floorplan, Entrance Foyer, Smart Thermostat
- Doors: Storm Door(s), French Doors
- Windows: Thermopane Windows
- Basement: Crawl Space,Unfinished,Storage Space,Concrete
- Attic: Crawl Space,Walk-up
- Number of fireplaces: 3
Interior area
- Total structure area: 3,353
- Total interior livable area: 3,353 sqft
- Finished area above ground: 3,353
Property
Parking
- Total spaces: 2
- Parking features: Attached, Garage Door Opener
- Attached garage spaces: 2
Features
- Patio & porch: Patio, Deck
- Exterior features: Rain Gutters, Lighting, Stone Wall, Underground Sprinkler
- Has view: Yes
- View description: Water
- Has water view: Yes
- Water view: Water
- Waterfront features: Walk to Water, Beach Access, Association Optional
Lot
- Size: 0.27 Acres
- Features: Level, In Flood Zone
Details
- Additional structures: Shed(s)
- Parcel number: 414190
- Zoning: A
- Other equipment: Generator
Construction
Type & style
- Home type: SingleFamily
- Architectural style: Colonial
- Property subtype: Single Family Residence
Materials
- Shingle Siding, Wood Siding
- Foundation: Concrete Perimeter
- Roof: Wood
Condition
- New construction: No
- Year built: 2006
Utilities & green energy
- Sewer: Public Sewer
- Water: Public
- Utilities for property: Underground Utilities, Cable Available
Green energy
- Energy efficient items: Thermostat, Doors, Windows
Community & neighborhood
Security
- Security features: Security System
Community
- Community features: Golf, Library, Playground, Pool, Public Rec Facilities, Shopping/Mall, Tennis Court(s)
Location
- Region: Westport
- Subdivision: Compo Beach
Price history
| Date | Event | Price |
|---|---|---|
| 11/15/2024 | Sold | $5,005,220+11.4%$1,493/sqft |
Source: | ||
| 10/4/2024 | Pending sale | $4,495,000$1,341/sqft |
Source: | ||
| 9/21/2024 | Listed for sale | $4,495,000+37.3%$1,341/sqft |
Source: | ||
| 7/22/2020 | Sold | $3,275,000-3.6%$977/sqft |
Source: | ||
| 6/2/2020 | Pending sale | $3,399,000$1,014/sqft |
Source: Coldwell Banker Realty #170297788 Report a problem | ||
Public tax history
| Year | Property taxes | Tax assessment |
|---|---|---|
| 2025 | $41,194 +2.4% | $2,184,200 +1.1% |
| 2024 | $40,221 +1.5% | $2,160,100 |
| 2023 | $39,638 +1.5% | $2,160,100 |
Find assessor info on the county website
Neighborhood: Compo
Nearby schools
GreatSchools rating
- 9/10Green's Farms SchoolGrades: K-5Distance: 2.6 mi
- 8/10Bedford Middle SchoolGrades: 6-8Distance: 3.7 mi
- 10/10Staples High SchoolGrades: 9-12Distance: 3.5 mi
Schools provided by the listing agent
- Elementary: Greens Farms
- Middle: Bedford
- High: Staples
Source: Smart MLS. This data may not be complete. We recommend contacting the local school district to confirm school assignments for this home.
