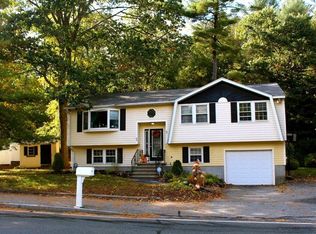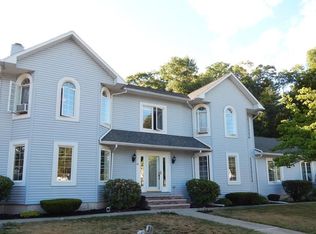OPEN HOUSE on Saturday/Sunday from 11:30am-1:00pm! AMAZING VIEWS from this gorgeous home that has everything a growing family is looking for! The first floor offers a welcoming foyer, formal dining area, office, STUNNING eat-in kitchen with GRANITE counter tops/STAINLESS STEEL appliances, and GAS cooking! Enormous family room off the kitchen with cathedral ceilings, over-sized windows, and a beautiful exposed brick DOUBLE-SIDED fireplace! Half bath, separate laundry room and bedroom complete the main living area. The second floor consists of three bedrooms, including a master suite with an updated MODERN bath, and HUGE walk-in closet. The lower level can be used as a SPORTS/GAME room and has a full sized WET BAR/half bath perfect for ENTERTAINING! This home sits on a 1/2 acre lot and has a large fenced-in yard offering loads of privacy! Close to major highways,commuter rail, restaurants, parks and schools! A must see!
This property is off market, which means it's not currently listed for sale or rent on Zillow. This may be different from what's available on other websites or public sources.

