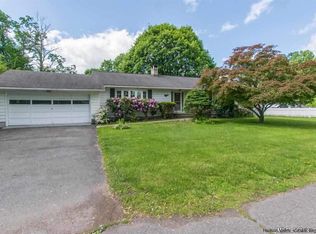Closed
$385,000
5 Roming Lane Lane, Saugerties, NY 12477
3beds
1,650sqft
Single Family Residence
Built in 1962
0.3 Acres Lot
$396,100 Zestimate®
$233/sqft
$2,984 Estimated rent
Home value
$396,100
$360,000 - $436,000
$2,984/mo
Zestimate® history
Loading...
Owner options
Explore your selling options
What's special
Beautiful Split Level in quiet family neighborhood on dead end road. The first floor. boasts an inviting layout, featuring a spacious kitchen, a living room, and a dining area, great for family gatherings. This level also includes three bedrooms on separate side of home. Sunlight shines through the entire house, creating a warm and inviting atmosphere. In addition, hardwood floors have been recently finished throughout main level. Updated main bathroom is a great plus. Newer Stainless Steel Appliances. Recent upgrades to kitchen flooring and laundry room with new oversized washer and dryer. Downstairs is private level with fourth flex room/office and large recreational living area.. Freshly painted interior throughout the home. Finished half bath as well as Washer and Dryer included in sale. Two year old hot water heater and 200 amp electric panel. In addition, enjoy new pool and oversized deck for those special gatherings.
Enjoy Saugerties and all it has to offer form local. shops and restaurants to outdoor activities along the Hudson River.Close to shopping and 15 minutes to Kingston and Woodstock.
OPEN HOUSE THIS SUNDAY 4/6. 12-2PM
Zillow last checked: 8 hours ago
Listing updated: July 08, 2025 at 10:40am
Listed by:
Matthew Nathenson 917-371-5305,
Taft Street Realty, Inc.
Bought with:
Matthew Nathenson, 40NA1174056
Taft Street Realty, Inc.
Source: HVCRMLS,MLS#: 20250779
Facts & features
Interior
Bedrooms & bathrooms
- Bedrooms: 3
- Bathrooms: 2
- Full bathrooms: 1
- 1/2 bathrooms: 1
Bedroom
- Level: First
- Area: 156
- Dimensions: 13 x 12
Bedroom
- Level: First
- Area: 112.5
- Dimensions: 12.5 x 9
Bedroom
- Level: First
- Area: 80
- Dimensions: 8 x 10
Dining room
- Level: First
- Area: 18
- Dimensions: 9 x 2
Family room
- Level: Basement
- Area: 184
- Dimensions: 11.5 x 16
Kitchen
- Level: First
- Area: 132
- Dimensions: 12 x 11
Living room
- Level: First
- Area: 176
- Dimensions: 11 x 16
Utility room
- Level: Basement
- Area: 63
- Dimensions: 9 x 7
Heating
- Hot Water, Oil
Cooling
- Ceiling Fan(s)
Appliances
- Included: Washer/Dryer, Self Cleaning Oven, Microwave, Free-Standing Electric Range, ENERGY STAR Qualified Water Heater, ENERGY STAR Qualified Refrigerator, ENERGY STAR Qualified Washer, ENERGY STAR Qualified Dryer, ENERGY STAR Qualified Dishwasher, Electric Water Heater, Electric Oven, Dryer
- Laundry: Laundry Room
Features
- Chandelier, Pantry, Recreation Room
- Flooring: Ceramic Tile, Hardwood, Tile
- Doors: Storm Door(s)
- Windows: Bay Window(s)
- Basement: Daylight,Exterior Entry,Finished,Storage Space,Walk-Out Access
- Has fireplace: No
Interior area
- Total structure area: 1,650
- Total interior livable area: 1,650 sqft
- Finished area above ground: 1,650
- Finished area below ground: 552
Property
Parking
- Total spaces: 6
- Parking features: Asphalt, Garage Faces Front, Paved, Garage Door Opener, Driveway
- Attached garage spaces: 2
- Uncovered spaces: 4
Features
- Levels: Multi/Split,Split Level
- Stories: 2
- Patio & porch: Deck, Side Porch
- Exterior features: Garden, Paved Walkway, Rain Gutters
- Pool features: Above Ground, Liner, Outdoor Pool, Pool Cover, Private
- Fencing: Back Yard,Privacy,Vinyl,Wood
- Has view: Yes
- View description: Neighborhood, Pool, Trees/Woods
Lot
- Size: 0.30 Acres
- Dimensions: 100 x 156
- Features: Back Yard, Front Yard, Landscaped, Level, Private
Details
- Parcel number: 29.21110
- Zoning: Res
Construction
Type & style
- Home type: SingleFamily
- Property subtype: Single Family Residence
Materials
- Other
- Foundation: Block
- Roof: Asphalt,Shingle
Condition
- Updated/Remodeled
- New construction: No
- Year built: 1962
Utilities & green energy
- Electric: 200+ Amp Service, Circuit Breakers
- Sewer: Public Sewer
- Water: Public
- Utilities for property: Electricity Connected
Green energy
- Energy efficient items: Appliances, Lighting, Thermostat, Water Heater
Community & neighborhood
Location
- Region: Saugerties
- Subdivision: Barclay Heights
Other
Other facts
- Listing terms: Conventional
- Road surface type: Asphalt
Price history
| Date | Event | Price |
|---|---|---|
| 7/8/2025 | Sold | $385,000-1.3%$233/sqft |
Source: | ||
| 5/4/2025 | Pending sale | $390,000$236/sqft |
Source: | ||
| 4/28/2025 | Price change | $390,000-1.3%$236/sqft |
Source: | ||
| 4/22/2025 | Listed for sale | $395,000$239/sqft |
Source: | ||
| 4/18/2025 | Pending sale | $395,000$239/sqft |
Source: | ||
Public tax history
| Year | Property taxes | Tax assessment |
|---|---|---|
| 2024 | -- | $323,500 +14.1% |
| 2023 | -- | $283,500 +17.1% |
| 2022 | -- | $242,000 +17.2% |
Find assessor info on the county website
Neighborhood: Saugerties South
Nearby schools
GreatSchools rating
- 4/10Riccardi Elementary SchoolGrades: K-6Distance: 1.1 mi
- 5/10Saugerties Junior High SchoolGrades: 7-8Distance: 1.6 mi
- 7/10Saugerties Senior High SchoolGrades: 9-12Distance: 1.6 mi
Schools provided by the listing agent
- Elementary: Riccardi K-6
Source: HVCRMLS. This data may not be complete. We recommend contacting the local school district to confirm school assignments for this home.
Get a cash offer in 3 minutes
Find out how much your home could sell for in as little as 3 minutes with a no-obligation cash offer.
Estimated market value$396,100
Get a cash offer in 3 minutes
Find out how much your home could sell for in as little as 3 minutes with a no-obligation cash offer.
Estimated market value
$396,100

