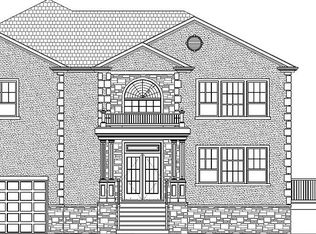Amazing home on large lot in desirable neighborhood. Beautifully landscaped, paver walks, & front patio. Spacious living room w/bamboo HW flooring thru home. A wood-burning stove heats the entire home on winter days. Open concept Kitchen & Dining Room w/room for an extended dining set. Renovated with Granite counters, tile backsplash, SS appl., under/over lighting. Large 1st-floor bedroom w/dbl closets & another first-floor bedroom. Renovated full bath w/jetted tub finishes 1st level. Upstairs is a sizable primary Bedroom w/Bamboo HW flooring and a walk-in closet. 4th Bedroom and a renovated full bathroom complete the 2nd level. Staycation in your backyard with an inground pool, large patio, fire pit, pond, gazebo, veggie garden, and plenty of space to entertain. Energy-efficient HVAC & windows. Home warranty.
This property is off market, which means it's not currently listed for sale or rent on Zillow. This may be different from what's available on other websites or public sources.
