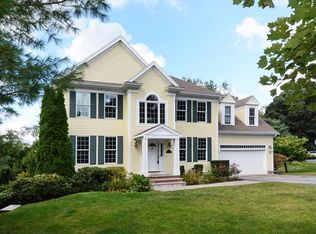Looking for a tasteful move-in ready home on the north side of Shrewsbury? Look no more as this house checks off all the boxes with it's cul-de-sac AND easy commuting location! Enter the Foyer with gracious formal Dining Rm to one side and Living Rm to the other. Great entertaining space with 2 story cathedral ceiling Fam Rm/gas Fpl/built-ins/access to exterior composite deck.The open-living casual Dining area & Kitchen have fresh white cabinets & kitchen island with granite counters. Laundry Rm & recently renovated half Ba round off first floor. Second floor has very spacious Master Bdrm suite complete with 19x7 dressing room/17x6 walk in closet & dedicated sitting area. 3 additional generous size Bdrms, office, & a recently updated Ba/double sinks make for easy living. The walk-out Lower Level is finished as playroom and has partially finished exercise area with laminate flooring. Potential for full Ba/Kitchenette. Peaceful & private backyard..New driveway. Mass Save certified.
This property is off market, which means it's not currently listed for sale or rent on Zillow. This may be different from what's available on other websites or public sources.
