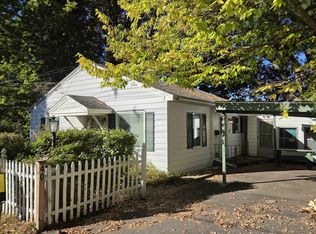Closed
Listed by:
Warren Palm,
BHHS Vermont Realty Group/S Burlington 802-658-5555
Bought with: Flex Realty
$445,502
5 Roland Court, Winooski, VT 05404
3beds
1,896sqft
Single Family Residence
Built in 1951
4,792 Square Feet Lot
$470,500 Zestimate®
$235/sqft
$3,139 Estimated rent
Home value
$470,500
$447,000 - $494,000
$3,139/mo
Zestimate® history
Loading...
Owner options
Explore your selling options
What's special
Young families, professors, UVM Medical workers come and see this delightful home and affordable home which is central to everything, and I mean everything. Pristine condition and the owners, who have lived there since 1987 and raised their family there, have tastefully updated this home with an eye on quality. About 7 years ago they had a Vermont Gas Whole House insulation audit and based on that had the home fully insulated to today’s standards; new lifetime guarantee windows were installed in 2000’. The carpeting is in wonderful condition and there are hardwood floors under it in the living room, family room, and first floor bedroom. The bedrooms are good size. The home is currently arranged with family room and living room on first floor but family room could easily be used for formal dining . Air quality and heating efficiency wise they have installed electrostatic air cleaner, heat recovery ventilator, and dehumidifier on the furnace, and there is central AC. Quality cherry kitchen cabs and quartz counter tops, updated bathrooms, interior painting are just some of the investments the sellers have made in this very bright and comfortable home. Oversized 2 car garage has a new overhead door. The lot is tastefully landscaped and there is a large rear deck. Quiet dead end street just a block away from St. Michaels College, 10 minutes to the UVM Medical Center and College. Whole house security system. It is ready to enjoy and make it the family home for years to come.
Zillow last checked: 8 hours ago
Listing updated: September 25, 2023 at 09:23am
Listed by:
Warren Palm,
BHHS Vermont Realty Group/S Burlington 802-658-5555
Bought with:
Flex Realty Group
Flex Realty
Source: PrimeMLS,MLS#: 4959468
Facts & features
Interior
Bedrooms & bathrooms
- Bedrooms: 3
- Bathrooms: 1
- Full bathrooms: 1
Heating
- Natural Gas, Air to Air Heat Exchanger, Forced Air, Hot Air
Cooling
- Central Air
Appliances
- Included: Dishwasher, Freezer, Microwave, Mini Fridge, Electric Range, Refrigerator, Washer, Natural Gas Water Heater, Gas Dryer, Exhaust Fan
- Laundry: In Basement
Features
- Central Vacuum, Kitchen/Dining
- Flooring: Carpet, Vinyl
- Windows: Screens, Double Pane Windows, Low Emissivity Windows, Triple Pane Windows
- Basement: Concrete Floor,Full,Partially Finished,Interior Stairs,Storage Space,Interior Access,Basement Stairs,Interior Entry
Interior area
- Total structure area: 2,344
- Total interior livable area: 1,896 sqft
- Finished area above ground: 1,448
- Finished area below ground: 448
Property
Parking
- Total spaces: 2
- Parking features: Paved, Detached
- Garage spaces: 2
Features
- Levels: Two
- Stories: 2
- Exterior features: Deck
- Fencing: Partial
- Frontage length: Road frontage: 50
Lot
- Size: 4,792 sqft
- Features: City Lot, Landscaped, Sidewalks, Near Shopping, Neighborhood, Near Public Transit, Near Hospital
Details
- Parcel number: 77424611277
- Zoning description: Res
Construction
Type & style
- Home type: SingleFamily
- Architectural style: Cape
- Property subtype: Single Family Residence
Materials
- Wood Frame, Vinyl Siding
- Foundation: Block
- Roof: Architectural Shingle
Condition
- New construction: No
- Year built: 1951
Utilities & green energy
- Electric: 100 Amp Service, Circuit Breakers
- Sewer: Public Sewer
- Utilities for property: Cable
Community & neighborhood
Security
- Security features: Security, Carbon Monoxide Detector(s), Battery Smoke Detector
Location
- Region: Winooski
- Subdivision: Boisjoly
Price history
| Date | Event | Price |
|---|---|---|
| 9/20/2023 | Sold | $445,502+2.4%$235/sqft |
Source: | ||
| 8/1/2023 | Contingent | $435,000$229/sqft |
Source: | ||
| 7/25/2023 | Price change | $435,000-3.3%$229/sqft |
Source: | ||
| 6/30/2023 | Listed for sale | $449,900+373.6%$237/sqft |
Source: | ||
| 6/12/1987 | Sold | $95,000$50/sqft |
Source: Public Record | ||
Public tax history
| Year | Property taxes | Tax assessment |
|---|---|---|
| 2024 | -- | $410,900 +104.9% |
| 2023 | -- | $200,500 |
| 2022 | -- | $200,500 |
Find assessor info on the county website
Neighborhood: 05404
Nearby schools
GreatSchools rating
- 5/10J. F. Kennedy Elementary SchoolGrades: PK-5Distance: 0.7 mi
- 3/10Winooski Middle SchoolGrades: 6-8Distance: 0.7 mi
- 1/10Winooski High SchoolGrades: 9-12Distance: 0.7 mi
Schools provided by the listing agent
- Elementary: John F Kennedy Elementary
- Middle: Winooski Middle/High School
- High: Winooski High School
- District: Winooski School District
Source: PrimeMLS. This data may not be complete. We recommend contacting the local school district to confirm school assignments for this home.

Get pre-qualified for a loan
At Zillow Home Loans, we can pre-qualify you in as little as 5 minutes with no impact to your credit score.An equal housing lender. NMLS #10287.
