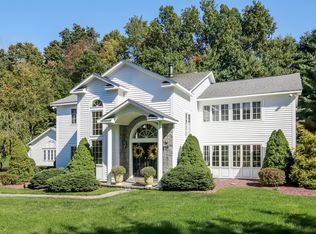Sold for $750,000
$750,000
5 Rogers Road, Wolcott, CT 06716
4beds
4,808sqft
Single Family Residence
Built in 1986
1.63 Acres Lot
$888,500 Zestimate®
$156/sqft
$5,446 Estimated rent
Home value
$888,500
$835,000 - $951,000
$5,446/mo
Zestimate® history
Loading...
Owner options
Explore your selling options
What's special
Stately grand center hall colonial boasts stunning features that make it the perfect place to call home. Upon entry, you'll find a beautiful tiled foyer with two curved staircases that will leave you in awe. The formal living room features hardwood flooring and a wood burning fireplace. French doors lead into the den/home office/kids playroom, which offers a versatile space for all your needs. The formal dining room has hardwood flooring and is perfect for hosting dinner parties. The eat-in gourmet kitchen is a chef's dream with high-end stainless steel appliances, a center granite island with a gas stovetop, and a walk-in pantry. The slider in the kitchen opens to a concrete wrap around patio, which is perfect for outdoor BBQs and entertaining guests while overlooking the private yard with mature plantings, swimming pool, hot tub, and jungle gym. Large family room filled with natural light and a custom stone mantle around a gas fireplace. The doors in the family room lead to the back patio, where you can enjoy beautiful views of the yard. The first floor full bathroom with stand up shower, laundry room, and powder room complete the main level. Upstairs, you'll find two nicely appointed bedrooms that share a hallway bathroom. The large en-suite 3rd bedroom comes with an en-suite bathroom, which is perfect for guests. The primary bedroom suite is a luxurious space with a gas fireplace, sitting area, spa-like en-suite bathroom, and oversized walk-in closet. The ample closet space throughout the home is perfect for storage. The unfinished basement has a former wine cellar that is now used as an additional home office. There's also a built-in stage/wood dance floor with a glass mirror wall, making it the perfect space for all your entertainment needs. New brick pillars with outdoor lights have been installed around the horseshoe driveway, adding to the home's elegance. The 3-car garage and central HVAC complete this amazing property.
Zillow last checked: 8 hours ago
Listing updated: August 03, 2023 at 10:34am
Listed by:
Michael Dusiewicz 203-680-3335,
Redfin Corporation 203-349-8711
Bought with:
Michael Dusiewicz
Redfin Corporation
Source: Smart MLS,MLS#: 170557190
Facts & features
Interior
Bedrooms & bathrooms
- Bedrooms: 4
- Bathrooms: 5
- Full bathrooms: 4
- 1/2 bathrooms: 1
Primary bedroom
- Features: Full Bath, Gas Log Fireplace, Hardwood Floor, Walk-In Closet(s)
- Level: Upper
Bedroom
- Features: Full Bath, Hardwood Floor
- Level: Upper
Bedroom
- Features: Hardwood Floor
- Level: Upper
Bedroom
- Features: Hardwood Floor
- Level: Upper
Dining room
- Features: High Ceilings
- Level: Main
Family room
- Features: High Ceilings, Built-in Features, French Doors, Gas Log Fireplace, Hardwood Floor
- Level: Main
Kitchen
- Features: High Ceilings, French Doors, Gas Log Fireplace, Granite Counters, Hardwood Floor
- Level: Main
Living room
- Features: High Ceilings, Gas Log Fireplace, Hardwood Floor
- Level: Main
Office
- Features: High Ceilings, Hardwood Floor
- Level: Main
Heating
- Forced Air, Oil
Cooling
- Central Air
Appliances
- Included: Cooktop, Oven, Microwave, Refrigerator, Subzero, Dishwasher, Water Heater, Humidifier
Features
- Wired for Data, Central Vacuum
- Basement: Full,Partially Finished
- Attic: Pull Down Stairs
- Number of fireplaces: 3
Interior area
- Total structure area: 4,808
- Total interior livable area: 4,808 sqft
- Finished area above ground: 4,808
Property
Parking
- Total spaces: 4
- Parking features: Attached, Garage Door Opener, Driveway
- Attached garage spaces: 4
- Has uncovered spaces: Yes
Features
- Patio & porch: Patio
- Exterior features: Outdoor Grill, Rain Gutters
- Has private pool: Yes
- Pool features: In Ground, Heated
- Spa features: Heated
- Fencing: Partial
Lot
- Size: 1.63 Acres
- Features: Cul-De-Sac, Subdivided, Level, Wooded, Landscaped
Details
- Parcel number: 1440935
- Zoning: R-50
- Other equipment: Humidistat
Construction
Type & style
- Home type: SingleFamily
- Architectural style: Colonial
- Property subtype: Single Family Residence
Materials
- Vinyl Siding, Brick
- Foundation: Concrete Perimeter
- Roof: Fiberglass
Condition
- New construction: No
- Year built: 1986
Utilities & green energy
- Sewer: Septic Tank
- Water: Well
Community & neighborhood
Security
- Security features: Security System
Location
- Region: Wolcott
Price history
| Date | Event | Price |
|---|---|---|
| 7/28/2023 | Sold | $750,000+3.4%$156/sqft |
Source: | ||
| 5/10/2023 | Price change | $725,000-3.3%$151/sqft |
Source: | ||
| 3/30/2023 | Listed for sale | $749,900+30.4%$156/sqft |
Source: | ||
| 4/27/2018 | Sold | $575,000-3.9%$120/sqft |
Source: | ||
| 4/3/2018 | Listed for sale | $598,500$124/sqft |
Source: William Pitt Sotheby's International Realty #L10206079 Report a problem | ||
Public tax history
| Year | Property taxes | Tax assessment |
|---|---|---|
| 2025 | $15,681 +8.7% | $436,420 |
| 2024 | $14,432 +3.8% | $436,420 |
| 2023 | $13,909 +3.5% | $436,420 |
Find assessor info on the county website
Neighborhood: 06716
Nearby schools
GreatSchools rating
- 9/10Frisbie SchoolGrades: K-5Distance: 1.1 mi
- 5/10Tyrrell Middle SchoolGrades: 6-8Distance: 2.6 mi
- 6/10Wolcott High SchoolGrades: 9-12Distance: 0.9 mi
Schools provided by the listing agent
- Middle: Tyrrell
- High: Wolcott
Source: Smart MLS. This data may not be complete. We recommend contacting the local school district to confirm school assignments for this home.
Get pre-qualified for a loan
At Zillow Home Loans, we can pre-qualify you in as little as 5 minutes with no impact to your credit score.An equal housing lender. NMLS #10287.
Sell with ease on Zillow
Get a Zillow Showcase℠ listing at no additional cost and you could sell for —faster.
$888,500
2% more+$17,770
With Zillow Showcase(estimated)$906,270
