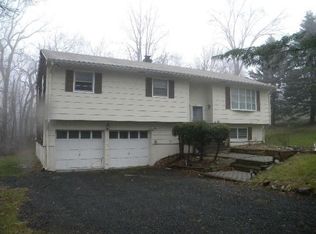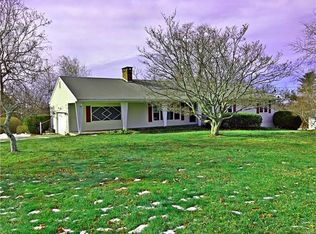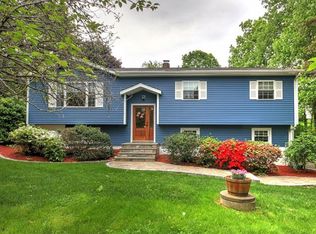Sold for $459,000
$459,000
5 Rodline Road, Danbury, CT 06811
3beds
1,812sqft
Single Family Residence
Built in 1971
0.46 Acres Lot
$561,300 Zestimate®
$253/sqft
$4,106 Estimated rent
Home value
$561,300
$528,000 - $595,000
$4,106/mo
Zestimate® history
Loading...
Owner options
Explore your selling options
What's special
Located in the King Street Area of Danbury, this well maintained, market-ready home is in a great spot for a NY commute. Set on a level .46 with a generous backyard complete with storage shed and vegetable gardens it is perfect for all of your recreational needs. Enjoy the tranquility of the very quiet street from the screened porch and multilevel deck. It is large enough to accomodate any family makeup with three bedrooms, one full and two half baths which have all been updated. Step inside to find hardwood floors throughout the main level, with the exception of the bathrooms and kitchen. The three bedrooms have ample closet space for storage and celing fans. The main level boasts an open concept living/dining room/kitchen while open stairways connect the oversized lower-level family room featuring a stone fireplace with wood stove insert. The well appointed kitchen was remodeled at some point and has good quality oak cabinets and stainless steel appliances. The roof has been replaced within the past four years as have all of the water systems and filters. Thermopane windows, paved driveway, nicely appointed stone walls and walkways and mature plantings all combine to make this the pick of the week.
Zillow last checked: 8 hours ago
Listing updated: April 18, 2024 at 09:30am
Listed by:
Linda McCaffrey 203-994-3666,
Coldwell Banker Realty 203-790-9500,
Amy Hall 860-294-1472,
Coldwell Banker Realty
Bought with:
Carrie Barry, RES.0753196
Coldwell Banker Realty
Source: Smart MLS,MLS#: 170619220
Facts & features
Interior
Bedrooms & bathrooms
- Bedrooms: 3
- Bathrooms: 3
- Full bathrooms: 1
- 1/2 bathrooms: 2
Bedroom
- Features: Ceiling Fan(s), Wall/Wall Carpet, Hardwood Floor
- Level: Main
- Area: 116.28 Square Feet
- Dimensions: 10.2 x 11.4
Bedroom
- Features: Ceiling Fan(s), Wall/Wall Carpet, Hardwood Floor
- Level: Main
- Area: 143.17 Square Feet
- Dimensions: 10.3 x 13.9
Primary bathroom
- Features: Ceiling Fan(s), Half Bath, Hardwood Floor
- Level: Main
- Area: 163.9 Square Feet
- Dimensions: 11 x 14.9
Dining room
- Features: Balcony/Deck, Ceiling Fan(s), Sliders, Hardwood Floor
- Level: Main
- Area: 138 Square Feet
- Dimensions: 11.5 x 12
Family room
- Features: Fireplace, Wood Stove, Partial Bath, Half Bath, Wall/Wall Carpet
- Level: Lower
- Area: 417.72 Square Feet
- Dimensions: 17.7 x 23.6
Kitchen
- Features: Remodeled, Double-Sink, Tile Floor
- Level: Main
- Area: 125.19 Square Feet
- Dimensions: 10.7 x 11.7
Living room
- Features: Hardwood Floor
- Level: Main
- Area: 252.98 Square Feet
- Dimensions: 13.9 x 18.2
Heating
- Hot Water, Oil
Cooling
- Ceiling Fan(s), Window Unit(s)
Appliances
- Included: Oven/Range, Refrigerator, Dishwasher, Washer, Dryer, Electric Water Heater
- Laundry: Lower Level
Features
- Open Floorplan
- Doors: Storm Door(s)
- Windows: Thermopane Windows
- Basement: None
- Attic: Pull Down Stairs
- Number of fireplaces: 1
- Fireplace features: Insert
Interior area
- Total structure area: 1,812
- Total interior livable area: 1,812 sqft
- Finished area above ground: 1,236
- Finished area below ground: 576
Property
Parking
- Total spaces: 2
- Parking features: Attached, Garage Door Opener, Private, Paved
- Attached garage spaces: 2
- Has uncovered spaces: Yes
Features
- Patio & porch: Deck, Screened
- Exterior features: Garden, Rain Gutters
Lot
- Size: 0.46 Acres
- Features: Dry, Cleared, Level
Details
- Additional structures: Shed(s)
- Parcel number: 65761
- Zoning: RA40
- Other equipment: Generator Ready
Construction
Type & style
- Home type: SingleFamily
- Architectural style: Ranch
- Property subtype: Single Family Residence
Materials
- Shingle Siding
- Foundation: Concrete Perimeter, Raised
- Roof: Asphalt
Condition
- New construction: No
- Year built: 1971
Utilities & green energy
- Sewer: Septic Tank
- Water: Well
- Utilities for property: Cable Available
Green energy
- Energy efficient items: Doors, Windows
Community & neighborhood
Community
- Community features: Lake, Library, Medical Facilities, Park, Shopping/Mall
Location
- Region: Danbury
- Subdivision: King St.
Price history
| Date | Event | Price |
|---|---|---|
| 3/1/2024 | Sold | $459,000$253/sqft |
Source: | ||
| 2/25/2024 | Pending sale | $459,000$253/sqft |
Source: | ||
| 1/18/2024 | Listed for sale | $459,000+50.5%$253/sqft |
Source: | ||
| 11/10/2014 | Sold | $305,000-7.3%$168/sqft |
Source: | ||
| 8/30/2014 | Price change | $329,000+1.9%$182/sqft |
Source: CENTURY 21 Home Services Scalzo Group #99053846 Report a problem | ||
Public tax history
| Year | Property taxes | Tax assessment |
|---|---|---|
| 2025 | $6,630 +2.3% | $265,300 |
| 2024 | $6,484 +4.8% | $265,300 |
| 2023 | $6,189 +7.1% | $265,300 +29.6% |
Find assessor info on the county website
Neighborhood: 06811
Nearby schools
GreatSchools rating
- 4/10King Street Primary SchoolGrades: K-3Distance: 1.2 mi
- 2/10Broadview Middle SchoolGrades: 6-8Distance: 4.3 mi
- 2/10Danbury High SchoolGrades: 9-12Distance: 2.6 mi
Schools provided by the listing agent
- Elementary: King Street
Source: Smart MLS. This data may not be complete. We recommend contacting the local school district to confirm school assignments for this home.
Get pre-qualified for a loan
At Zillow Home Loans, we can pre-qualify you in as little as 5 minutes with no impact to your credit score.An equal housing lender. NMLS #10287.
Sell with ease on Zillow
Get a Zillow Showcase℠ listing at no additional cost and you could sell for —faster.
$561,300
2% more+$11,226
With Zillow Showcase(estimated)$572,526


