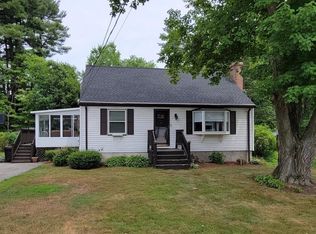Pride of ownership shows throughout this sparkling move-in condition Ranch in a pretty cul-de-sac location! Newer kitchen features cherry cabinets, granite counters, SS type appliances and a breakfast island overlooking the combination Family Room/Dining Area. Step out from the Family Room onto the ample sized deck and enjoy the serene view to the green rear yard. Oversized unfinished basement waiting for your expansion plans. Gleaming hardwood floors, tilt-in windows, well maintained systems, newer roof, maintenance-free vinyl siding and a large storage shed are only a few of the many other special features throughout. Don't wait!
This property is off market, which means it's not currently listed for sale or rent on Zillow. This may be different from what's available on other websites or public sources.
