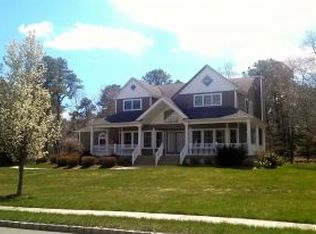Sold for $735,000 on 04/28/23
$735,000
5 Rodeo Dr, West Creek, NJ 08092
5beds
4,727sqft
Single Family Residence
Built in 2001
1.25 Acres Lot
$979,800 Zestimate®
$155/sqft
$6,612 Estimated rent
Home value
$979,800
$911,000 - $1.07M
$6,612/mo
Zestimate® history
Loading...
Owner options
Explore your selling options
What's special
Beautiful Royce Run Estates home. Vast paver driveway welcomes you to this stunning 4727, sq ft home. Located on over a acer of lush professionally landscaped property. Covered porch invites you into the sunny grand foyer. Open floor plan was built for entertaining. Primary suite on the first floor w/well appointed primary bath. Formal dining, vaulted ceiling liv rm open to the lovely eat-in Kitchen. 42in Cabinets, granite counters, stainless appliance package and pantry. A true great room right off the kitchen.Perfect place for movies and fun. Private flex space upstairs is prefect for a 6th bedrm, home office and workout space. Separate door into second floor Inlaw suite w/ full bath, kitchen & laundry. Beautiful yard w/salt water pool, hot tub & amazing landscaping. Paradise found her.
Zillow last checked: 9 hours ago
Listing updated: May 17, 2023 at 09:52am
Listed by:
Susan Lucas-Sterling 732-914-0074,
RE/MAX at Barnegat Bay - Toms River
Bought with:
Susan Lucas-Sterling, 9799761
RE/MAX at Barnegat Bay - Toms River
Source: Bright MLS,MLS#: NJOC2015642
Facts & features
Interior
Bedrooms & bathrooms
- Bedrooms: 5
- Bathrooms: 5
- Full bathrooms: 4
- 1/2 bathrooms: 1
- Main level bathrooms: 5
- Main level bedrooms: 5
Basement
- Area: 0
Heating
- Forced Air, Zoned, Natural Gas
Cooling
- Central Air, Ceiling Fan(s), Zoned, Electric, Other
Appliances
- Included: Dishwasher, Microwave, Refrigerator, Self Cleaning Oven, Gas Water Heater
Features
- Attic, Ceiling Fan(s), Recessed Lighting, Walk-In Closet(s), Kitchen Island, Eat-in Kitchen, Bathroom - Stall Shower, Tray Ceiling(s), Vaulted Ceiling(s), Cathedral Ceiling(s), 9'+ Ceilings
- Flooring: Ceramic Tile, Concrete, Laminate, Marble, Wood, Engineered Wood, Carpet
- Doors: Sliding Glass
- Windows: Screens
- Has basement: No
- Has fireplace: No
Interior area
- Total structure area: 4,727
- Total interior livable area: 4,727 sqft
- Finished area above ground: 4,727
- Finished area below ground: 0
Property
Parking
- Total spaces: 3
- Parking features: Garage Door Opener, Driveway, Attached, Off Street
- Attached garage spaces: 3
- Has uncovered spaces: Yes
Accessibility
- Accessibility features: Accessible Entrance
Features
- Levels: Two
- Stories: 2
- Patio & porch: Deck, Patio, Porch
- Exterior features: Lighting, Lawn Sprinkler, Outdoor Shower
- Has private pool: Yes
- Pool features: In Ground, Salt Water, Vinyl, Heated, Private
- Has spa: Yes
- Spa features: Hot Tub
- Fencing: Back Yard,Wood
Lot
- Size: 1.25 Acres
- Features: Other
Details
- Additional structures: Above Grade, Below Grade
- Parcel number: 3100128 0300002
- Zoning: RA4
- Special conditions: Standard
Construction
Type & style
- Home type: SingleFamily
- Architectural style: Other
- Property subtype: Single Family Residence
Materials
- Frame, Synthetic Stucco, Stucco, Vinyl Siding
- Foundation: Crawl Space
- Roof: Shingle
Condition
- New construction: No
- Year built: 2001
Utilities & green energy
- Sewer: Septic Exists
- Water: Well
Community & neighborhood
Security
- Security features: Security System
Location
- Region: West Creek
- Subdivision: West Creek
- Municipality: STAFFORD TWP
Other
Other facts
- Listing agreement: Exclusive Right To Sell
- Ownership: Fee Simple
Price history
| Date | Event | Price |
|---|---|---|
| 4/28/2023 | Sold | $735,000-8.1%$155/sqft |
Source: | ||
| 3/8/2023 | Pending sale | $799,900$169/sqft |
Source: | ||
| 3/8/2023 | Contingent | $799,900$169/sqft |
Source: | ||
| 1/4/2023 | Listed for sale | $799,900+38.2%$169/sqft |
Source: | ||
| 3/24/2021 | Listing removed | -- |
Source: Owner | ||
Public tax history
| Year | Property taxes | Tax assessment |
|---|---|---|
| 2023 | $12,387 +1.4% | $526,200 |
| 2022 | $12,218 | $526,200 |
| 2021 | $12,218 +1.3% | $526,200 |
Find assessor info on the county website
Neighborhood: 08092
Nearby schools
GreatSchools rating
- NAMeinders Learning CenterGrades: PK-KDistance: 2.2 mi
- 8/10Southern Reg Middle SchoolGrades: 7-8Distance: 2.9 mi
- 5/10Southern Reg High SchoolGrades: 9-12Distance: 3.2 mi

Get pre-qualified for a loan
At Zillow Home Loans, we can pre-qualify you in as little as 5 minutes with no impact to your credit score.An equal housing lender. NMLS #10287.
Sell for more on Zillow
Get a free Zillow Showcase℠ listing and you could sell for .
$979,800
2% more+ $19,596
With Zillow Showcase(estimated)
$999,396