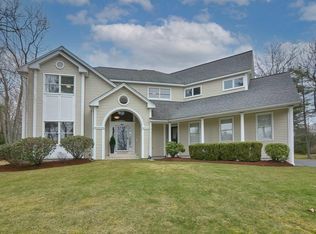Sold for $1,180,000
$1,180,000
5 Rocky Woods Rd, Hopkinton, MA 01748
4beds
2,800sqft
Single Family Residence
Built in 1997
0.72 Acres Lot
$1,209,400 Zestimate®
$421/sqft
$5,191 Estimated rent
Home value
$1,209,400
$1.12M - $1.29M
$5,191/mo
Zestimate® history
Loading...
Owner options
Explore your selling options
What's special
Located in the sought after private and serene neighborhood of Rocky Woods! Come fall in love with this 1 owner magnificent custom colonial! You’ll find all the warmth and charm you could ask for in this home! The bright open kitchen has a double oven, gas stove, solid oak cabinets, lots of counter and cabinet space, and dining area. This opens to a grand family room that has a gas fireplace, lots of Andersen windows, and custom built-ins! There is a very large dining room with beautiful floor to ceiling windows. Step into a spectacular open and bright living room and a fabulous first floor office. The 2nd floor is a gorgeous primary suite with a lovely bathroom! The lot is absolutely gorgeous and private! Please see attached for a complete list of updates! Fantastic location, #1 school district in MA, and close to Whitehall State Park.
Zillow last checked: 8 hours ago
Listing updated: June 03, 2024 at 11:03am
Listed by:
Robbi Rubenstein 508-612-8838,
REMAX Executive Realty 508-366-0008
Bought with:
Sumana Veerabhadrappa
Coldwell Banker Realty - Sharon
Source: MLS PIN,MLS#: 73223951
Facts & features
Interior
Bedrooms & bathrooms
- Bedrooms: 4
- Bathrooms: 3
- Full bathrooms: 2
- 1/2 bathrooms: 1
Primary bedroom
- Features: Bathroom - Full, Walk-In Closet(s), Flooring - Wall to Wall Carpet
- Level: Second
Bedroom 2
- Features: Closet, Flooring - Wall to Wall Carpet
- Level: Second
Bedroom 3
- Features: Closet, Flooring - Wall to Wall Carpet
- Level: Second
Bedroom 4
- Features: Closet, Flooring - Wall to Wall Carpet
- Level: Second
Primary bathroom
- Features: Yes
Bathroom 1
- Features: Bathroom - Half, Countertops - Stone/Granite/Solid, Dryer Hookup - Electric, Washer Hookup
- Level: First
Bathroom 2
- Features: Bathroom - Full, Flooring - Stone/Ceramic Tile, Countertops - Stone/Granite/Solid
- Level: Second
Bathroom 3
- Features: Bathroom - Full, Flooring - Stone/Ceramic Tile
- Level: Second
Dining room
- Features: Flooring - Hardwood, Window(s) - Bay/Bow/Box
- Level: First
Family room
- Features: Ceiling Fan(s), Closet/Cabinets - Custom Built, Flooring - Hardwood, Balcony / Deck, Exterior Access
- Level: First
Kitchen
- Features: Flooring - Hardwood, Window(s) - Picture, Dining Area, Pantry, Countertops - Stone/Granite/Solid, Kitchen Island, Recessed Lighting, Gas Stove
- Level: First
Living room
- Features: Flooring - Hardwood, Window(s) - Bay/Bow/Box
- Level: First
Office
- Features: Flooring - Wall to Wall Carpet
- Level: First
Heating
- Forced Air, Natural Gas
Cooling
- Central Air
Appliances
- Included: Tankless Water Heater, Oven, Dishwasher, Microwave, Range, Refrigerator, Washer, Dryer, Water Treatment, Plumbed For Ice Maker
- Laundry: Electric Dryer Hookup, Washer Hookup, First Floor
Features
- Home Office, Central Vacuum, High Speed Internet
- Flooring: Tile, Carpet, Hardwood, Flooring - Wall to Wall Carpet
- Doors: Insulated Doors
- Windows: Insulated Windows, Screens
- Basement: Full,Interior Entry,Radon Remediation System,Unfinished
- Number of fireplaces: 1
- Fireplace features: Family Room
Interior area
- Total structure area: 2,800
- Total interior livable area: 2,800 sqft
Property
Parking
- Total spaces: 6
- Parking features: Attached, Under, Garage Door Opener, Storage, Paved Drive
- Attached garage spaces: 2
- Uncovered spaces: 4
Features
- Patio & porch: Deck
- Exterior features: Deck, Rain Gutters, Professional Landscaping, Screens
Lot
- Size: 0.72 Acres
- Features: Wooded
Details
- Parcel number: M:00U2 B:0026 L:0,530134
- Zoning: A
Construction
Type & style
- Home type: SingleFamily
- Architectural style: Colonial
- Property subtype: Single Family Residence
Materials
- Frame
- Foundation: Concrete Perimeter
- Roof: Shingle
Condition
- Year built: 1997
Utilities & green energy
- Electric: Circuit Breakers
- Sewer: Private Sewer
- Water: Private
- Utilities for property: for Gas Range, for Electric Oven, for Electric Dryer, Washer Hookup, Icemaker Connection
Green energy
- Energy efficient items: Thermostat
Community & neighborhood
Community
- Community features: Shopping, Walk/Jog Trails, Stable(s), Public School
Location
- Region: Hopkinton
- Subdivision: The Commons/Rocky Woods
HOA & financial
HOA
- Has HOA: Yes
- HOA fee: $200 annually
Price history
| Date | Event | Price |
|---|---|---|
| 6/3/2024 | Sold | $1,180,000+5.5%$421/sqft |
Source: MLS PIN #73223951 Report a problem | ||
| 4/15/2024 | Listed for sale | $1,118,000$399/sqft |
Source: MLS PIN #73223951 Report a problem | ||
Public tax history
Tax history is unavailable.
Find assessor info on the county website
Neighborhood: 01748
Nearby schools
GreatSchools rating
- 10/10Elmwood Elementary SchoolGrades: 2-3Distance: 2.8 mi
- 8/10Hopkinton Middle SchoolGrades: 6-8Distance: 3.9 mi
- 10/10Hopkinton High SchoolGrades: 9-12Distance: 4 mi
Schools provided by the listing agent
- Elementary: Mara, Elms, Hpk
- Middle: Hms
- High: Hhs
Source: MLS PIN. This data may not be complete. We recommend contacting the local school district to confirm school assignments for this home.
Get a cash offer in 3 minutes
Find out how much your home could sell for in as little as 3 minutes with a no-obligation cash offer.
Estimated market value
$1,209,400
