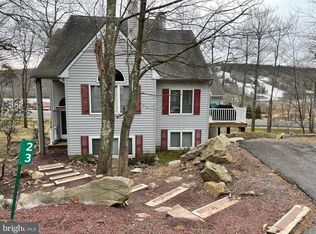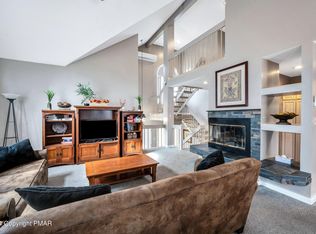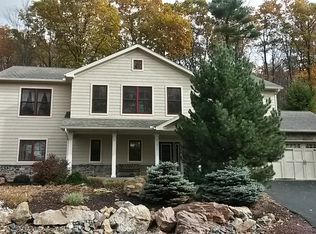Immaculate 4 bdrm, 2.5 bath year-round Pocono retreat walking distance to the ski slopes, lake, tennis courts, beaches - the list goes on! The sundrenched living room boastsa cathedral vaulted ceilings, granite countertops, pendant lighting, tumbled stone backsplash, cathedral ceilings, and recessed lighting. Indoor hot tub room has glass doors that open to the deck. The primary bedroom boasts an en suite bathroom and fireplace! Upstairs you'll find two large bedrooms, full bathroom and loft area. An additional bedroom, bathroom, and recreation room are on the lower level. Don't forget the firepit area! This home offers something in every season - schedule your showing today!
This property is off market, which means it's not currently listed for sale or rent on Zillow. This may be different from what's available on other websites or public sources.


