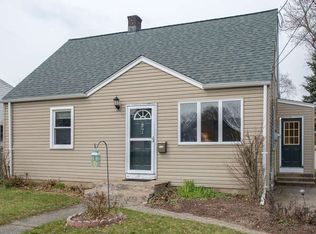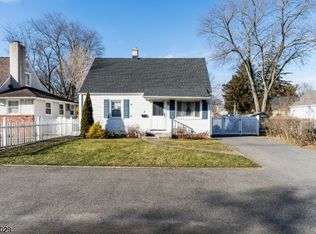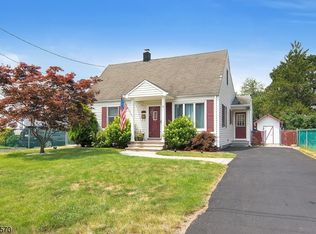Excellent Location for this Charming well-maintained 3 bedroom Home! The Large Master Bedroom is on the First Floor with a HUGE walk-in closet! A newly updated full bathroom is also on the first floor along with a Living Room with wood burning Fireplace. You have a large Eat-in Kitchen with a breakfast area. Second floor has two nicely sized bedrooms and attic space. Enjoy your own newly vinyl fenced backyard private Oasis with above ground pool & hot tub which is perfect for family quarantine fun! Enjoy watching your favorite football or baseball game from your outside TV while BBQ & relaxing with friends & family. It is an entertainers dream! There is also a screened outside porch to use. All this and still close to NY City public transportation, shopping & Route 287. Hurry this one won't last!
This property is off market, which means it's not currently listed for sale or rent on Zillow. This may be different from what's available on other websites or public sources.


