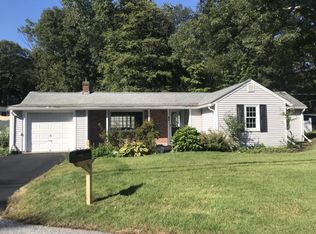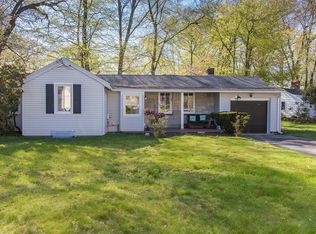Home sweet home! Wonderful opportunity to own this pristine and updated ranch style home in super convenient location! Steps from Framingham Country Club and Ashland Town Forest! Wonderful condo alternative. The inviting and open layout offers one floor living with nicely updated large kitchen and all NEW appliances, granite counters, custom tiled floors, dining area and sliders to private and spacious backyard. Beautiful sunlit living room with bay window and fireplace. Newer windows, furnace, central air conditioning, washer/dryer and freshly painted with soothing color palette. Two nicely sized bedrooms with newer bamboo flooring! One car attached garage in lovely neighborhood setting and desirable commuting location within minutes to Route 9, Mass Pike, and shopping. Call today for a showing!
This property is off market, which means it's not currently listed for sale or rent on Zillow. This may be different from what's available on other websites or public sources.

