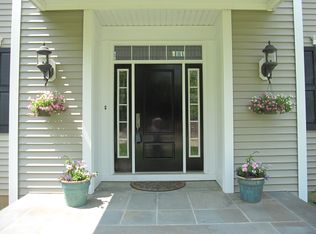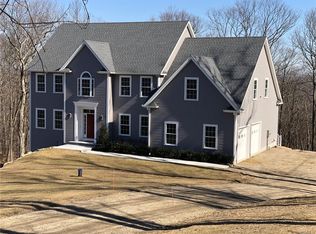This is a 4600 square foot, 4 bedroom, 4.5 bathroom home. This home is located at 5 Rock Ridge Ct, New Fairfield, CT 06812.
This property is off market, which means it's not currently listed for sale or rent on Zillow. This may be different from what's available on other websites or public sources.


