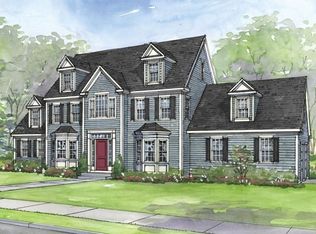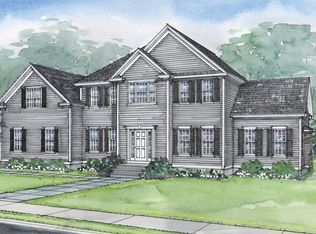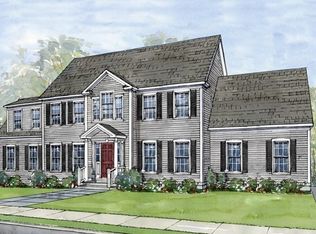Sold for $871,874 on 11/09/23
$871,874
5 Robinson Rd, Pepperell, MA 01463
4beds
2,727sqft
Single Family Residence
Built in 2023
0.99 Acres Lot
$900,200 Zestimate®
$320/sqft
$2,513 Estimated rent
Home value
$900,200
$846,000 - $963,000
$2,513/mo
Zestimate® history
Loading...
Owner options
Explore your selling options
What's special
TO BE BUILT: Pepperell's newest neighborhood of 8 stately homes nestled in a quiet wooded cul-de-sac abutting beautiful conservation land and walking trail with easy access to 495 and Nashua. The Lancaster features a quartz island, stainless appliances, gleaming hardwood floors and a breakfast nook leading out onto your own private space. Hardwood flooring transitions into a warm and inviting fireplaced family room. To the side of the foyer you will find a private study for those who work from home. The second level showcases a spacious owners suite complete with tiled shower and double vanity. Three ample sized bedrooms as well as guest bath complete this level.
Zillow last checked: 8 hours ago
Listing updated: November 09, 2023 at 12:24pm
Listed by:
Lisa Cole 888-882-8451,
Streamline Communities - Pepperell 888-330-4114
Bought with:
Vijaya Bhaskar Yelchuru
StartPoint Realty
Source: MLS PIN,MLS#: 73082432
Facts & features
Interior
Bedrooms & bathrooms
- Bedrooms: 4
- Bathrooms: 3
- Full bathrooms: 2
- 1/2 bathrooms: 1
Primary bedroom
- Features: Bathroom - Full, Bathroom - Double Vanity/Sink, Closet - Linen, Walk-In Closet(s), Flooring - Wall to Wall Carpet
- Level: Second
- Area: 225
- Dimensions: 15 x 15
Bedroom 2
- Features: Closet, Flooring - Wall to Wall Carpet
- Level: Second
- Area: 154
- Dimensions: 11 x 14
Bedroom 3
- Features: Closet, Flooring - Wall to Wall Carpet
- Level: Second
- Area: 110
- Dimensions: 11 x 10
Bedroom 4
- Features: Closet, Flooring - Wall to Wall Carpet
- Level: Second
- Area: 121
- Dimensions: 11 x 11
Primary bathroom
- Features: Yes
Bathroom 1
- Features: Bathroom - Half, Flooring - Stone/Ceramic Tile, Countertops - Stone/Granite/Solid
- Level: First
- Area: 42
- Dimensions: 7 x 6
Bathroom 2
- Features: Bathroom - Full, Bathroom - Double Vanity/Sink, Bathroom - Tiled With Shower Stall, Closet - Linen, Flooring - Stone/Ceramic Tile, Countertops - Stone/Granite/Solid, Soaking Tub
- Level: Second
- Area: 154
- Dimensions: 11 x 14
Bathroom 3
- Features: Bathroom - Full, Bathroom - With Tub & Shower, Closet - Linen
- Level: Third
- Area: 72
- Dimensions: 9 x 8
Dining room
- Features: Flooring - Hardwood
- Level: First
- Area: 154
- Dimensions: 11 x 14
Family room
- Features: Flooring - Hardwood
- Level: First
- Area: 323
- Dimensions: 17 x 19
Kitchen
- Features: Flooring - Hardwood, Pantry, Countertops - Stone/Granite/Solid, Kitchen Island, Stainless Steel Appliances
- Level: First
- Area: 192
- Dimensions: 16 x 12
Heating
- Forced Air, Propane
Cooling
- Central Air
Appliances
- Laundry: Flooring - Stone/Ceramic Tile, Electric Dryer Hookup, Washer Hookup, First Floor
Features
- Study
- Flooring: Tile, Carpet, Hardwood, Flooring - Hardwood
- Doors: Insulated Doors
- Windows: Insulated Windows, Screens
- Basement: Full,Bulkhead,Concrete,Unfinished
- Number of fireplaces: 1
- Fireplace features: Family Room
Interior area
- Total structure area: 2,727
- Total interior livable area: 2,727 sqft
Property
Parking
- Total spaces: 4
- Parking features: Attached, Garage Door Opener, Paved Drive, Off Street, Paved
- Attached garage spaces: 2
- Uncovered spaces: 2
Features
- Patio & porch: Porch, Patio
- Exterior features: Porch, Patio, Professional Landscaping, Sprinkler System, Screens
Lot
- Size: 0.99 Acres
- Features: Cul-De-Sac, Wooded
Details
- Parcel number: 5192615
- Zoning: 0
Construction
Type & style
- Home type: SingleFamily
- Architectural style: Colonial
- Property subtype: Single Family Residence
Materials
- Frame
- Foundation: Concrete Perimeter, Irregular
- Roof: Shingle,Metal
Condition
- New construction: Yes
- Year built: 2023
Details
- Warranty included: Yes
Utilities & green energy
- Electric: 200+ Amp Service
- Sewer: Private Sewer
- Water: Public
- Utilities for property: for Gas Range, for Electric Dryer, Washer Hookup, Icemaker Connection
Green energy
- Energy efficient items: Thermostat
Community & neighborhood
Community
- Community features: Public Transportation, Shopping, Walk/Jog Trails, Golf, Medical Facility, Bike Path, Conservation Area, Highway Access, House of Worship, Private School, Public School
Location
- Region: Pepperell
- Subdivision: Robinson Hollow
HOA & financial
HOA
- Has HOA: Yes
- HOA fee: $700 annually
Other
Other facts
- Listing terms: Contract
- Road surface type: Paved
Price history
| Date | Event | Price |
|---|---|---|
| 11/9/2023 | Sold | $871,874$320/sqft |
Source: MLS PIN #73082432 Report a problem | ||
Public tax history
| Year | Property taxes | Tax assessment |
|---|---|---|
| 2025 | $12,261 +421.3% | $838,100 +411.3% |
| 2024 | $2,352 +124.4% | $163,900 +136.8% |
| 2023 | $1,048 | $69,200 |
Find assessor info on the county website
Neighborhood: 01463
Nearby schools
GreatSchools rating
- 7/10Varnum Brook Elementary SchoolGrades: K-4Distance: 0.6 mi
- 4/10Nissitissit Middle SchoolGrades: 5-8Distance: 0.8 mi
- 8/10North Middlesex Regional High SchoolGrades: 9-12Distance: 4.3 mi
Schools provided by the listing agent
- Elementary: Varnum Brook
- Middle: Nissitissit
- High: North Middlesex
Source: MLS PIN. This data may not be complete. We recommend contacting the local school district to confirm school assignments for this home.

Get pre-qualified for a loan
At Zillow Home Loans, we can pre-qualify you in as little as 5 minutes with no impact to your credit score.An equal housing lender. NMLS #10287.
Sell for more on Zillow
Get a free Zillow Showcase℠ listing and you could sell for .
$900,200
2% more+ $18,004
With Zillow Showcase(estimated)
$918,204

