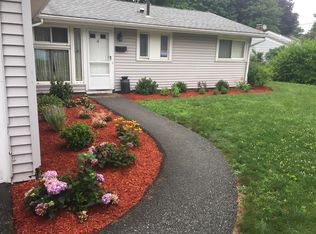Don't miss this delightful, bright, spacious one level home located in a very desirable neighborhood. This home is located 0.7 miles away from beautiful Cushing Park, close to Framingham University, Rt 9, shopping, and restaurants. The home features 3/4 bedrooms, a family room, a full bath, and a half bath in the master bedroom. An ample size living room and kitchen will give you plenty of room to enjoy entertaining in your new home. Set on a level corner lot with a fenced-in back yard and patio. If you're looking for a comfortable place to call home, look no further- Welcome Home!
This property is off market, which means it's not currently listed for sale or rent on Zillow. This may be different from what's available on other websites or public sources.
