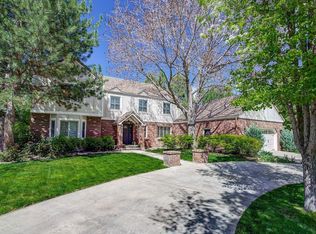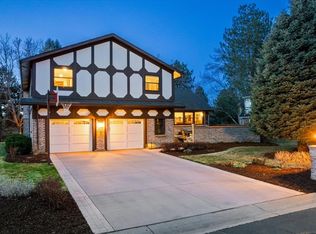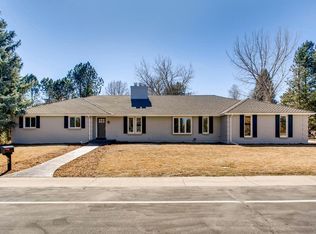Location! Location! Location! Like brand new. New tile, windows, paint and hard wood floors. Brand. New kitchen and layout. New patio & stamped concrete front patio. Located on cul-de-sac in desirable neighborhood. Brite & airy. Master bedroom has sitting room w/fireplace & bonus room. You must see this fabulous home!
This property is off market, which means it's not currently listed for sale or rent on Zillow. This may be different from what's available on other websites or public sources.


