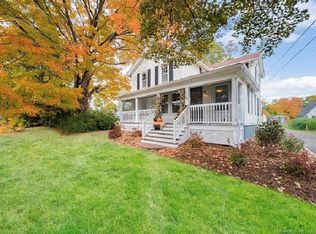Sold for $465,000
$465,000
5 Riverview Road, Rocky Hill, CT 06067
4beds
3,154sqft
Single Family Residence
Built in 1926
1.5 Acres Lot
$470,800 Zestimate®
$147/sqft
$3,078 Estimated rent
Home value
$470,800
$428,000 - $518,000
$3,078/mo
Zestimate® history
Loading...
Owner options
Explore your selling options
What's special
Welcome to 5 Riverview Rd, a striking stone and slate Tudor packed with character, presence, and endless upside. Set privately on 1.5 acres, this 4-bedroom, 1.1-bath home is dripping with potential-a true diamond in the rough for buyers with vision. From the moment you arrive, you'll feel the old-world charm: arched doorways, slate roofing, leaded glass windows, and the kind of architectural detail you simply can't recreate today. Inside, the layout offers spacious rooms, hardwood floors, and a canvas ready for transformation. Whether you're looking to restore its classic beauty or reinvent it with a modern twist, this is the kind of project that makes a statement. With mature trees and timeless curb appeal, this is more than a home, it's a chance to create something extraordinary. Bring your architect. Bring your contractor. Bring your dreams.
Zillow last checked: 8 hours ago
Listing updated: August 05, 2025 at 07:37am
Listed by:
THE ROBERT PERRIELLO TEAM,
Robert Perriello 860-935-6588,
Century 21 AllPoints Realty 860-521-0021
Bought with:
Mathews Chantre, RES.0831023
William Raveis Real Estate
Source: Smart MLS,MLS#: 24074647
Facts & features
Interior
Bedrooms & bathrooms
- Bedrooms: 4
- Bathrooms: 2
- Full bathrooms: 1
- 1/2 bathrooms: 1
Primary bedroom
- Level: Other
Bedroom
- Level: Other
Bedroom
- Level: Other
Bedroom
- Level: Other
Dining room
- Level: Other
Living room
- Level: Other
Heating
- Hot Water, Oil
Cooling
- Central Air
Appliances
- Included: Oven/Range, Microwave, Range Hood, Refrigerator, Dishwasher, Disposal, Washer, Dryer, Water Heater
- Laundry: Main Level
Features
- Basement: None
- Attic: Walk-up
- Number of fireplaces: 1
Interior area
- Total structure area: 3,154
- Total interior livable area: 3,154 sqft
- Finished area above ground: 3,154
Property
Parking
- Total spaces: 2
- Parking features: Attached, Driveway, Shared Driveway
- Attached garage spaces: 2
- Has uncovered spaces: Yes
Lot
- Size: 1.50 Acres
- Features: Rear Lot, Level
Details
- Parcel number: 2252179
- Zoning: R-20
Construction
Type & style
- Home type: SingleFamily
- Architectural style: Tudor
- Property subtype: Single Family Residence
Materials
- Stone
- Foundation: Concrete Perimeter
- Roof: Slate
Condition
- New construction: No
- Year built: 1926
Utilities & green energy
- Sewer: Septic Tank
- Water: Well
Community & neighborhood
Location
- Region: Rocky Hill
Price history
| Date | Event | Price |
|---|---|---|
| 8/4/2025 | Sold | $465,000-2.1%$147/sqft |
Source: | ||
| 7/14/2025 | Pending sale | $475,000$151/sqft |
Source: | ||
| 6/5/2025 | Price change | $475,000-5%$151/sqft |
Source: | ||
| 5/19/2025 | Listed for sale | $499,900$158/sqft |
Source: | ||
| 5/13/2025 | Pending sale | $499,900$158/sqft |
Source: | ||
Public tax history
Tax history is unavailable.
Find assessor info on the county website
Neighborhood: 06067
Nearby schools
GreatSchools rating
- 8/10Myrtle H. Stevens SchoolGrades: PK-3Distance: 1.1 mi
- 9/10Albert D. Griswold Middle SchoolGrades: 6-8Distance: 0.8 mi
- 7/10Rocky Hill High SchoolGrades: 9-12Distance: 0.6 mi

Get pre-qualified for a loan
At Zillow Home Loans, we can pre-qualify you in as little as 5 minutes with no impact to your credit score.An equal housing lender. NMLS #10287.
