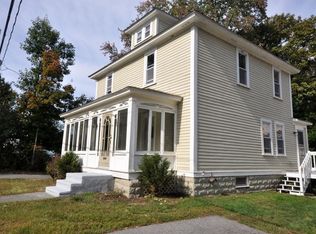Sold for $495,000 on 06/06/24
$495,000
5 Riverbank Rd #5, Maynard, MA 01754
3beds
1,416sqft
Condominium
Built in 1900
-- sqft lot
$501,700 Zestimate®
$350/sqft
$2,657 Estimated rent
Home value
$501,700
$462,000 - $542,000
$2,657/mo
Zestimate® history
Loading...
Owner options
Explore your selling options
What's special
Discover this unique townhouse-style condo within a charming two-unit association, evoking the ambiance of a single-family home! Welcomed by a gracious wrap-around front porch, ideal for relaxation. Inside, find hardwood floors and lofty ceilings creating a cozy atmosphere. The kitchen shines with granite countertops and tile flooring, enhancing the joy of cooking. With three bedrooms and two full baths, it's perfect for family or guests. Noteworthy is the exclusive-use backyard boasting serene river views—a rare gem in condo living! Enjoy additional storage with an exclusive-use basement and large shed. Situated on a tranquil side street near Maynard village, indulge in leisurely strolls to boutique shops, indie restaurants, and the local beer garden. Don't let this unique opportunity slip away, combining the ease of condo living with the charm and community of Maynard!
Zillow last checked: 8 hours ago
Listing updated: June 06, 2024 at 01:02pm
Listed by:
Lauren Tetreault 978-273-2005,
Coldwell Banker Realty - Concord 978-369-1000
Bought with:
Kim Covino & Co. Team
Compass
Source: MLS PIN,MLS#: 73224447
Facts & features
Interior
Bedrooms & bathrooms
- Bedrooms: 3
- Bathrooms: 2
- Full bathrooms: 2
Primary bedroom
- Features: Flooring - Hardwood
- Level: Second
- Area: 158
- Dimensions: 13.17 x 12
Bedroom 2
- Features: Closet, Flooring - Hardwood
- Level: Second
- Area: 133.86
- Dimensions: 13.17 x 10.17
Bedroom 3
- Features: Closet, Flooring - Hardwood
- Level: Third
- Area: 279.08
- Dimensions: 17 x 16.42
Primary bathroom
- Features: No
Bathroom 1
- Features: Bathroom - Full, Bathroom - Tiled With Shower Stall
- Level: First
- Area: 30.94
- Dimensions: 3.75 x 8.25
Bathroom 2
- Features: Bathroom - Full
- Level: Second
- Area: 46.67
- Dimensions: 6.67 x 7
Dining room
- Features: Flooring - Hardwood, Exterior Access
- Level: First
- Area: 121
- Dimensions: 10.08 x 12
Kitchen
- Features: Flooring - Stone/Ceramic Tile, Window(s) - Picture, Countertops - Stone/Granite/Solid
- Level: First
- Area: 145
- Dimensions: 12.08 x 12
Living room
- Features: Flooring - Hardwood
- Level: First
- Area: 217.71
- Dimensions: 17.42 x 12.5
Heating
- Baseboard, Natural Gas
Cooling
- None
Appliances
- Laundry: Gas Dryer Hookup, Washer Hookup
Features
- Walk-up Attic
- Flooring: Wood, Tile
- Windows: Insulated Windows
- Has basement: Yes
- Has fireplace: No
Interior area
- Total structure area: 1,416
- Total interior livable area: 1,416 sqft
Property
Parking
- Total spaces: 2
- Parking features: Off Street, Deeded, Driveway
- Uncovered spaces: 2
Features
- Patio & porch: Porch, Deck
- Exterior features: Porch, Deck, Storage
- Waterfront features: Waterfront, River
Details
- Parcel number: 014.000000121.5,5170586
- Zoning: B
Construction
Type & style
- Home type: Condo
- Property subtype: Condominium
- Attached to another structure: Yes
Materials
- Frame, Stone
- Roof: Shingle
Condition
- Year built: 1900
Utilities & green energy
- Electric: Circuit Breakers, 100 Amp Service
- Sewer: Public Sewer
- Water: Public
- Utilities for property: for Gas Range, for Gas Oven, for Gas Dryer, Washer Hookup
Community & neighborhood
Community
- Community features: Public Transportation, Shopping, Park, Walk/Jog Trails, Golf, Bike Path, Conservation Area, Public School
Location
- Region: Maynard
HOA & financial
HOA
- HOA fee: $500 monthly
- Services included: Water, Sewer, Insurance, Snow Removal
Price history
| Date | Event | Price |
|---|---|---|
| 6/6/2024 | Sold | $495,000-0.8%$350/sqft |
Source: MLS PIN #73224447 Report a problem | ||
| 4/16/2024 | Listed for sale | $499,000+72.1%$352/sqft |
Source: MLS PIN #73224447 Report a problem | ||
| 2/17/2021 | Sold | $290,000-3.3%$205/sqft |
Source: MLS PIN #72763310 Report a problem | ||
| 1/19/2021 | Pending sale | $299,900$212/sqft |
Source: Keller Williams Merrimack Valley #72763310 Report a problem | ||
| 12/18/2020 | Listed for sale | $299,900$212/sqft |
Source: Keller Williams Realty-Merrimack #72763310 Report a problem | ||
Public tax history
Tax history is unavailable.
Neighborhood: 01754
Nearby schools
GreatSchools rating
- 5/10Green Meadow SchoolGrades: PK-3Distance: 0.6 mi
- 7/10Fowler SchoolGrades: 4-8Distance: 0.7 mi
- 7/10Maynard High SchoolGrades: 9-12Distance: 0.7 mi
Schools provided by the listing agent
- Elementary: Green Meadow
- Middle: Fowler/Amsa
- High: Maynard/Amsa
Source: MLS PIN. This data may not be complete. We recommend contacting the local school district to confirm school assignments for this home.
Get a cash offer in 3 minutes
Find out how much your home could sell for in as little as 3 minutes with a no-obligation cash offer.
Estimated market value
$501,700
Get a cash offer in 3 minutes
Find out how much your home could sell for in as little as 3 minutes with a no-obligation cash offer.
Estimated market value
$501,700
