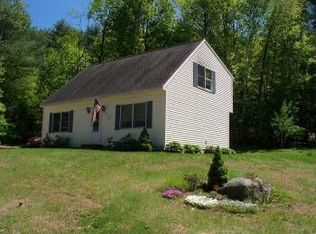Closed
Listed by:
Victoria Dickinson,
RE/MAX Innovative Granite Group
Bought with: Roche Realty Group
$415,000
5 River Ridge Road, Plymouth, NH 03264
4beds
1,555sqft
Single Family Residence
Built in 1993
0.35 Acres Lot
$422,400 Zestimate®
$267/sqft
$3,020 Estimated rent
Home value
$422,400
$372,000 - $482,000
$3,020/mo
Zestimate® history
Loading...
Owner options
Explore your selling options
What's special
Welcome to 5 River Ridge, a charming and comfortable 4-bedroom, 2-bath Cape nestled in the highly sought-after River Ridge neighborhood in Plymouth, NH. With a perfect blend of modern updates and natural beauty, this home is move-in ready and full of character. Enjoy brand new cherry hardwood floors in the upstairs bedroom, with additional cherry flooring flowing through the living room and hallway. The kitchen has been beautifully renovated with custom cabinets, a live-edge wood countertop, sleek tile flooring, and a stylish tile backsplash. Both full bathrooms upstairs and down have been tastefully redone. A brand-new roof and large new washer & dryer add peace of mind and convenience. Scenic Outdoor Living. Step out onto your private deck overlooking the river, perfect for morning coffee or evening relaxation. Expansive Walk-Out Basement. This huge space is ready to become your new family room, game room, or workshop or simply enjoy the ample storage it provides. River Ridge is a quiet, friendly cul-de-sac neighborhood featuring 10 acres of common land and low association fees. You’ll love being close to Plymouth public schools, Plymouth State University, shopping, and Downtown Plymouth. Location, location, location! Few homes become available in this desirable community don't miss your chance to own a gem in the heart of Plymouth! Schedule your showing today and see what makes 5 River Ridge such a special place to call home.
Zillow last checked: 8 hours ago
Listing updated: June 25, 2025 at 10:24am
Listed by:
Victoria Dickinson,
RE/MAX Innovative Granite Group
Bought with:
Denise M Morrison
Roche Realty Group
Source: PrimeMLS,MLS#: 5041416
Facts & features
Interior
Bedrooms & bathrooms
- Bedrooms: 4
- Bathrooms: 2
- Full bathrooms: 2
Heating
- Oil, Baseboard, Floor Furnace
Cooling
- Wall Unit(s)
Appliances
- Included: Dishwasher, Dryer, Microwave, Electric Range, Refrigerator, Washer, Water Heater off Boiler, Exhaust Fan
- Laundry: Laundry Hook-ups, In Basement
Features
- Ceiling Fan(s), Kitchen/Dining, Natural Light
- Flooring: Carpet, Hardwood, Tile
- Windows: Blinds, Screens
- Basement: Concrete,Concrete Floor,Daylight,Full,Interior Stairs,Unfinished,Walkout,Interior Access,Exterior Entry,Walk-Out Access
Interior area
- Total structure area: 2,419
- Total interior livable area: 1,555 sqft
- Finished area above ground: 1,555
- Finished area below ground: 0
Property
Parking
- Parking features: Gravel
Features
- Levels: Two
- Stories: 2
- Exterior features: Deck, Natural Shade
- Waterfront features: Stream
- Frontage length: Road frontage: 123
Lot
- Size: 0.35 Acres
- Features: Subdivided, Wooded, Near Shopping, Near Skiing, Neighborhood, Near Hospital, Near School(s)
Details
- Parcel number: PLMHM104B024L
- Zoning description: SFR
Construction
Type & style
- Home type: SingleFamily
- Architectural style: Cape
- Property subtype: Single Family Residence
Materials
- Wood Frame
- Foundation: Poured Concrete
- Roof: Asphalt Shingle
Condition
- New construction: No
- Year built: 1993
Utilities & green energy
- Electric: Circuit Breakers
- Sewer: Public Sewer
- Utilities for property: Cable Available, Phone Available, Underground Utilities
Community & neighborhood
Security
- Security features: HW/Batt Smoke Detector
Location
- Region: Plymouth
- Subdivision: River Ridge
HOA & financial
Other financial information
- Additional fee information: Fee: $175
Other
Other facts
- Road surface type: Paved
Price history
| Date | Event | Price |
|---|---|---|
| 6/25/2025 | Sold | $415,000-2.4%$267/sqft |
Source: | ||
| 5/19/2025 | Contingent | $425,000$273/sqft |
Source: | ||
| 5/16/2025 | Listed for sale | $425,000$273/sqft |
Source: | ||
Public tax history
| Year | Property taxes | Tax assessment |
|---|---|---|
| 2024 | $6,946 +3% | $276,500 |
| 2023 | $6,741 +19.8% | $276,500 +54.5% |
| 2022 | $5,628 +10.4% | $179,000 |
Find assessor info on the county website
Neighborhood: 03264
Nearby schools
GreatSchools rating
- 8/10Plymouth Elementary SchoolGrades: PK-8Distance: 0.3 mi
- 5/10Plymouth Regional High SchoolGrades: 9-12Distance: 0.3 mi
Schools provided by the listing agent
- Elementary: Plymouth Elementary School
- High: Plymouth Regional High School
- District: Plymouth
Source: PrimeMLS. This data may not be complete. We recommend contacting the local school district to confirm school assignments for this home.

Get pre-qualified for a loan
At Zillow Home Loans, we can pre-qualify you in as little as 5 minutes with no impact to your credit score.An equal housing lender. NMLS #10287.
Sell for more on Zillow
Get a free Zillow Showcase℠ listing and you could sell for .
$422,400
2% more+ $8,448
With Zillow Showcase(estimated)
$430,848