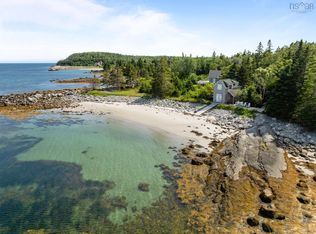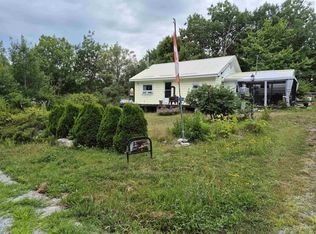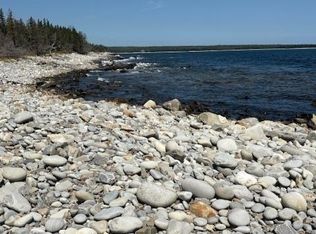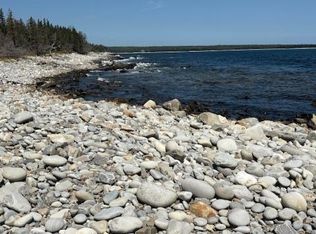Country living , land bordering a small brook leading to lake. This lovely 3-bedroom bungalow, located in PORT L'HEBERT on Nova Scotia`s South Shore. Just a 15 min drive off Hwy 103 in the seaside community of East Port L`Hebert. Home features include spacious rooms trimmed in cedar, pine ceilings, large spacious closets, lots of natural light. Open concept kitchen, lots of cupboards and counter space with wood stove. The living room with patio doors leading to side yard open to kitchen dining area. large utility rm, storage and nice size mudroom/ foyer. The large detached garage is every handy man`s delight with cement floors, tons of storage space ,parking, vehicle hoist. Just a 30 min drive to the town of Shelburne and all town amenities, 1.5 hour drive to Yarmouth / Portland Ferry, 2.5 hour drive to Halifax International Airport. Walking distance to a great sandy beach and wharf. Heating system consists of wood/oil combo hot water furnace, plus commercial hot water tank supplying hydronic system with electric back up. Wood stove in kitchen 2 years old. Garage hoist installed great for the mechanical inclined, work bench . HOME CONSISTS OF MOST CONTENTS FEW PERSONLA BELONGS TO BE REMOVED.
This property is off market, which means it's not currently listed for sale or rent on Zillow. This may be different from what's available on other websites or public sources.



