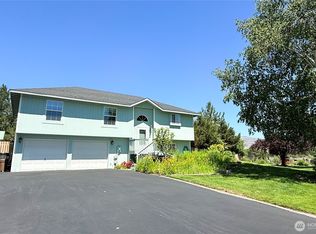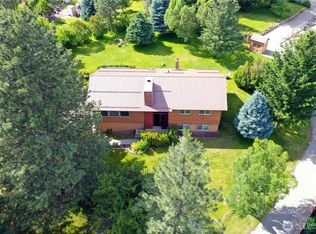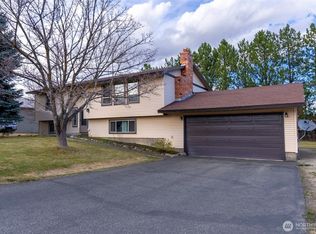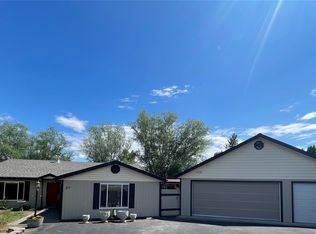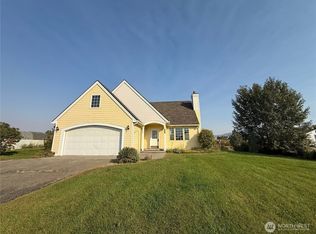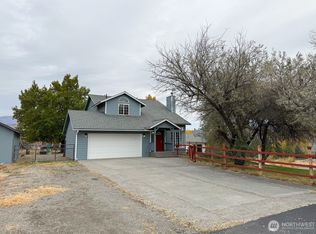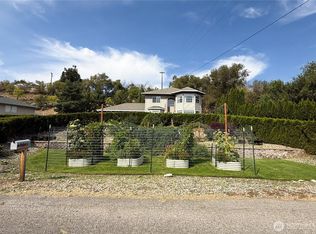PRICE REDUCED! NEW UPGRADES throughout highlight this 4+ bed/3 bath home on 1.28 irrigated acres minutes from Omak. Recent upgrades include roof, HVAC, flooring, some paint and more. LR w/river view, propane FB, formal dining w/deck access. Kitchen w/all appliances, desk, walk-in pantry, breakfast nook, wine rack. Primary bed/bath suite with jetted tub, walk-in closet, deck access. Finished basement w/family room, office/den/possible 5th bedroom. Lots of storage throughout. Covered front deck, plus large back deck overlooking the river. Fenced back yard with sprinkler system, paved drive, newer heat pump. Pool table in family room can stay. Non-interruptible Aston irrigation. Great location close to town. $510,000 H-3628/MLS2316065
Active
Listed by:
Kory R. Heindselman,
RE/MAX Welcome Home
$510,000
5 River Overlook, Omak, WA 98841
4beds
3,508sqft
Est.:
Single Family Residence
Built in 1998
1.28 Acres Lot
$-- Zestimate®
$145/sqft
$-- HOA
What's special
Finished basementOverlooking the riverPaved driveIrrigated acresNewer heat pumpLarge back deckPropane fb
- 366 days |
- 240 |
- 2 |
Zillow last checked: 8 hours ago
Listing updated: December 03, 2025 at 09:27am
Listed by:
Kory R. Heindselman,
RE/MAX Welcome Home
Source: NWMLS,MLS#: 2316065
Tour with a local agent
Facts & features
Interior
Bedrooms & bathrooms
- Bedrooms: 4
- Bathrooms: 3
- Full bathrooms: 2
- 3/4 bathrooms: 1
- Main level bathrooms: 2
- Main level bedrooms: 3
Primary bedroom
- Level: Main
Bedroom
- Level: Main
Bedroom
- Level: Main
Bedroom
- Level: Lower
Bathroom full
- Level: Main
Bathroom full
- Level: Main
Bathroom three quarter
- Level: Lower
Other
- Level: Lower
Den office
- Level: Lower
Dining room
- Level: Main
Entry hall
- Level: Main
Family room
- Level: Lower
Kitchen with eating space
- Level: Main
Living room
- Level: Main
Utility room
- Level: Main
Heating
- Fireplace, Forced Air, Heat Pump, Electric, Propane
Cooling
- Forced Air, Heat Pump
Appliances
- Included: Dishwasher(s), Disposal, Double Oven, Dryer(s), Microwave(s), Refrigerator(s), See Remarks, Stove(s)/Range(s), Washer(s), Garbage Disposal
Features
- Bath Off Primary, Ceiling Fan(s), Dining Room, Walk-In Pantry
- Flooring: Laminate, Vinyl, Carpet
- Windows: Double Pane/Storm Window
- Basement: Daylight,Finished
- Number of fireplaces: 1
- Fireplace features: See Remarks, Main Level: 1, Fireplace
Interior area
- Total structure area: 3,508
- Total interior livable area: 3,508 sqft
Property
Parking
- Total spaces: 2
- Parking features: Driveway, Attached Garage, Off Street
- Attached garage spaces: 2
Features
- Levels: One
- Stories: 1
- Entry location: Main
- Patio & porch: Bath Off Primary, Ceiling Fan(s), Double Pane/Storm Window, Dining Room, Fireplace, Jetted Tub, Sprinkler System, Walk-In Closet(s), Walk-In Pantry
- Spa features: Bath
- Has view: Yes
- View description: Mountain(s), River, Territorial
- Has water view: Yes
- Water view: River
Lot
- Size: 1.28 Acres
- Features: Paved, Deck, Fenced-Partially, High Speed Internet, Irrigation, Sprinkler System
- Topography: Level,Steep Slope
- Residential vegetation: Garden Space
Details
- Parcel number: 4190041500
- Zoning: County
- Zoning description: Jurisdiction: County
- Special conditions: Standard
Construction
Type & style
- Home type: SingleFamily
- Property subtype: Single Family Residence
Materials
- Wood Products
- Foundation: Poured Concrete
- Roof: Composition,See Remarks
Condition
- Updated/Remodeled
- Year built: 1998
Utilities & green energy
- Electric: Company: PUD
- Sewer: Septic Tank
- Water: Community, See Remarks, Company: Aston Water Assoc
Community & HOA
Community
- Features: CCRs, Trail(s)
- Subdivision: Omak
HOA
- Services included: Road Maintenance, See Remarks
Location
- Region: Omak
Financial & listing details
- Price per square foot: $145/sqft
- Tax assessed value: $480,700
- Annual tax amount: $3,727
- Date on market: 12/11/2024
- Cumulative days on market: 368 days
- Listing terms: Cash Out,Conventional,FHA,USDA Loan,VA Loan
- Inclusions: Dishwasher(s), Double Oven, Dryer(s), Garbage Disposal, Microwave(s), Refrigerator(s), See Remarks, Stove(s)/Range(s), Washer(s)
Estimated market value
Not available
Estimated sales range
Not available
$2,636/mo
Price history
Price history
| Date | Event | Price |
|---|---|---|
| 6/26/2025 | Price change | $510,000-7.3%$145/sqft |
Source: | ||
| 12/12/2024 | Listed for sale | $549,900+72.9%$157/sqft |
Source: | ||
| 2/4/2021 | Listing removed | -- |
Source: Owner Report a problem | ||
| 6/18/2018 | Sold | $318,000-7.8%$91/sqft |
Source: Public Record Report a problem | ||
| 4/28/2018 | Pending sale | $345,000$98/sqft |
Source: Owner Report a problem | ||
Public tax history
Public tax history
| Year | Property taxes | Tax assessment |
|---|---|---|
| 2024 | $4,029 +8.1% | $480,700 +3.1% |
| 2023 | $3,727 +9.9% | $466,200 +38.8% |
| 2022 | $3,392 -3.1% | $335,900 +0.1% |
Find assessor info on the county website
BuyAbility℠ payment
Est. payment
$2,996/mo
Principal & interest
$2490
Property taxes
$327
Home insurance
$179
Climate risks
Neighborhood: 98841
Nearby schools
GreatSchools rating
- 4/10E Omak Elementary SchoolGrades: 3-5Distance: 1.5 mi
- 3/10Washington Virtual Academy Omak Middle SchoolGrades: 6-8Distance: 1.9 mi
- 3/10Washington Virtual Academy Omak High SchoolGrades: 9-12Distance: 1.9 mi
- Loading
- Loading
