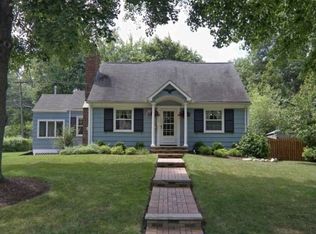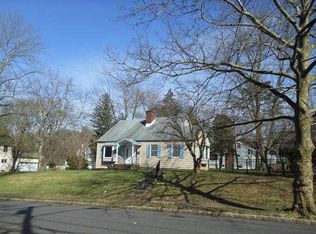
Closed
Street View
$939,000
5 River Bend Rd, Berkeley Heights Twp., NJ 07922
4beds
2baths
--sqft
Single Family Residence
Built in 1942
0.26 Acres Lot
$988,600 Zestimate®
$--/sqft
$4,664 Estimated rent
Home value
$988,600
$860,000 - $1.13M
$4,664/mo
Zestimate® history
Loading...
Owner options
Explore your selling options
What's special
Zillow last checked: 15 hours ago
Listing updated: June 09, 2025 at 09:32am
Listed by:
Alyssa Golkin 908-325-5000,
Nexthome Premier
Bought with:
Scott Shuman
Keller Williams Realty
Source: GSMLS,MLS#: 3953764
Facts & features
Interior
Bedrooms & bathrooms
- Bedrooms: 4
- Bathrooms: 2
Property
Lot
- Size: 0.26 Acres
- Dimensions: .258 AC
Details
- Parcel number: 0100504000000053
Construction
Type & style
- Home type: SingleFamily
- Property subtype: Single Family Residence
Condition
- Year built: 1942
Community & neighborhood
Location
- Region: Berkeley Heights
Price history
| Date | Event | Price |
|---|---|---|
| 6/9/2025 | Sold | $939,000+17.5% |
Source: | ||
| 4/8/2025 | Pending sale | $799,000 |
Source: | ||
| 4/2/2025 | Listed for sale | $799,000+32.1% |
Source: | ||
| 3/24/2021 | Listing removed | -- |
Source: Owner Report a problem | ||
| 7/26/2017 | Sold | $605,000+1.7% |
Source: Public Record Report a problem | ||
Public tax history
| Year | Property taxes | Tax assessment |
|---|---|---|
| 2025 | $11,185 | $260,900 |
| 2024 | $11,185 +1.5% | $260,900 |
| 2023 | $11,023 +0.6% | $260,900 |
Find assessor info on the county website
Neighborhood: 07922
Nearby schools
GreatSchools rating
- 7/10Mountain Park Elementary SchoolGrades: 3-5Distance: 0.5 mi
- 7/10Columbia Middle SchoolGrades: 6-8Distance: 0.4 mi
- 8/10Governor Livingston High SchoolGrades: 9-12Distance: 3.4 mi
Get a cash offer in 3 minutes
Find out how much your home could sell for in as little as 3 minutes with a no-obligation cash offer.
Estimated market value
$988,600
Get a cash offer in 3 minutes
Find out how much your home could sell for in as little as 3 minutes with a no-obligation cash offer.
Estimated market value
$988,600
