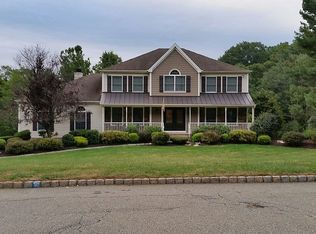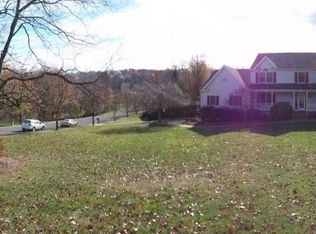Welcome to Sharmel Woods! This "Princeton" model features 4 oversized bedrms, sitting area in master suite, office on main level, hardwood floors and a full, finished w out basement w 30x32 rec room! Lower level also offers a cedar closet and sliding glass door to large lower level deck overlooking spectacular backyard! Fully remodeled kitchen boasts gorgeous granite c-tops, large center island, and all top of the line appliances. Kitchen opens to the family rm w gas fireplace and rear second staircase. Main floor laundry mud room off of garage! Open floor plan adds to the endless list of upgrades to complete the "WOW" factor this home offers! Near all K-12 schools, local shopping, parks, trails, and easy commuting central location in town! Do not miss this one!
This property is off market, which means it's not currently listed for sale or rent on Zillow. This may be different from what's available on other websites or public sources.

