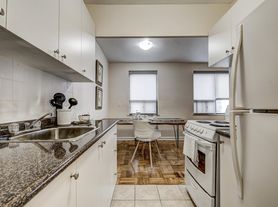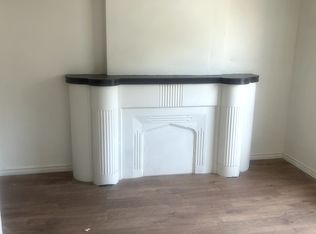This immaculate and inviting 2-bedroom unit offers an exceptional blend of space, comfort, and convenience. Featuring a private separate entrance, this charming lower-level suite boasts a well-designed layout with two generously sized bedrooms, a full 3-piece bathroom, and a welcoming foyer complete with a closet. Enjoy a thoughtfully designed kitchen with plenty of storage and full-sized appliances, perfect for everyday living. The space is enhanced with stylish laminate flooring throughout and modern pot lights, creating a warm and contemporary ambiance. In-suite laundry is included for added convenience. Located in a quiet and family-friendly neighborhood with easy access to local amenities, transit, and major routes, this home is ideal for professionals, couples, or small families seeking a quality living experience.
House for rent
C$1,850/mo
5 Ripon Rd, Toronto, ON M4B 1H8
2beds
Price may not include required fees and charges.
Singlefamily
Available now
-- Pets
Central air
Shared laundry
-- Parking
Natural gas, forced air
What's special
Private separate entranceWell-designed layoutGenerously sized bedroomsThoughtfully designed kitchenPlenty of storageStylish laminate flooringModern pot lights
- 3 days
- on Zillow |
- -- |
- -- |
Travel times
Renting now? Get $1,000 closer to owning
Unlock a $400 renter bonus, plus up to a $600 savings match when you open a Foyer+ account.
Offers by Foyer; terms for both apply. Details on landing page.
Facts & features
Interior
Bedrooms & bathrooms
- Bedrooms: 2
- Bathrooms: 1
- Full bathrooms: 1
Heating
- Natural Gas, Forced Air
Cooling
- Central Air
Appliances
- Laundry: Shared
Features
- Has basement: Yes
Property
Parking
- Details: Contact manager
Features
- Stories: 2
- Exterior features: Contact manager
Details
- Parcel number: 104420210
Construction
Type & style
- Home type: SingleFamily
- Property subtype: SingleFamily
Materials
- Roof: Asphalt
Utilities & green energy
- Utilities for property: Water
Community & HOA
Location
- Region: Toronto
Financial & listing details
- Lease term: Contact For Details
Price history
Price history is unavailable.

