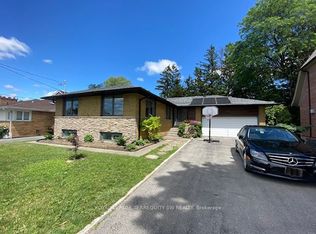Step into comfort with this well-maintained and spacious 2-bedroom lower-level suite, offering the perfect balance of practicality and charm. With a private separate entrance, this inviting unit features a functional layout that includes two generously sized bedrooms and a full 3-piece bathroom. The thoughtfully designed kitchen is equipped with ample cabinetry and full-sized appliances, ideal for everyday cooking and dining. Laminate flooring throughout adds a clean, modern touch while enhancing the bright and welcoming atmosphere. Shared laundry is available for added convenience. Utilities are included, making monthly budgeting easy. Street parking is available, and the home is nestled in a quiet, family-oriented neighbourhood that offers easy access to transit, shopping, schools, and major roadways. Whether you're a professional, a couple, or a small family, this unit provides a comfortable and convenient place to call home. Don't miss the opportunity to live in a peaceful community with everything you need close at hand!
IDX information is provided exclusively for consumers' personal, non-commercial use, that it may not be used for any purpose other than to identify prospective properties consumers may be interested in purchasing, and that data is deemed reliable but is not guaranteed accurate by the MLS .
House for rent
C$2,000/mo
5 Ripon Rd #E03, Toronto, ON M4B 1H8
2beds
Price may not include required fees and charges.
Singlefamily
Available now
-- Pets
Central air
Shared laundry
1 Parking space parking
Natural gas, forced air
What's special
Private separate entranceFunctional layoutGenerously sized bedroomsThoughtfully designed kitchenAmple cabinetryFull-sized appliancesLaminate flooring
- 23 days
- on Zillow |
- -- |
- -- |
Travel times
Facts & features
Interior
Bedrooms & bathrooms
- Bedrooms: 2
- Bathrooms: 1
- Full bathrooms: 1
Heating
- Natural Gas, Forced Air
Cooling
- Central Air
Appliances
- Laundry: Shared
Features
- Has basement: Yes
Property
Parking
- Total spaces: 1
- Details: Contact manager
Features
- Stories: 2
- Exterior features: Contact manager
Construction
Type & style
- Home type: SingleFamily
- Property subtype: SingleFamily
Materials
- Roof: Asphalt
Utilities & green energy
- Utilities for property: Water
Community & HOA
Location
- Region: Toronto
Financial & listing details
- Lease term: Contact For Details
Price history
Price history is unavailable.
![[object Object]](https://photos.zillowstatic.com/fp/29b1d88e6e647215f3bd4fbd33e809ab-p_i.jpg)
