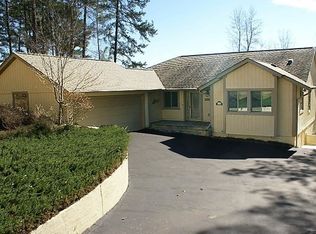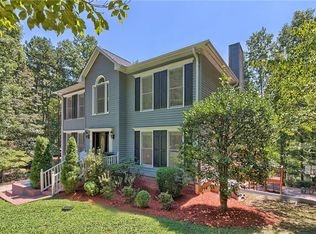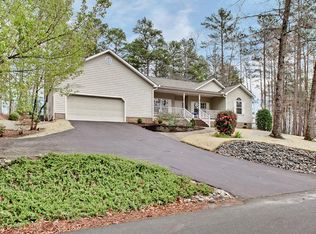Fabulous water for you to enjoy from your lake side deck and dock. This warm and inviting lake house is situated on a gently sloping home site providing an easy driveway, plenty of parking and an easy walk to the DEEP WATER COVE. This home offers a relaxing lifestyle with the combined living and dining room spaces highlighted by a wet bar, double sided fireplace, and lots of windows. The island kitchen has lots of cabinets and counter space for the avid cook. There is a fireside breakfast room and desk area in this well designed kitchen. The serene great room captures you with the lovely lake views. A deck off the kitchen allows you to enjoy the sun as you grill all those fabulous meals. This home features a spacious master suite on the main level. A sun room opens from both the master bedroom and great room with excellent water views. The lower level is definitely full of light! There is a 2nd gathering room or rec room, so that everyone has their own place to enjoy quiet time or watch their own television programs, two guest bedrooms, full bath, an office/bedroom with wet bar, screened porch and a spacious laundry room that can also be used as a hobby room/office. Plenty of storage ! To complete the lower level, there is another deck off the rec room for extra outdoor living.
This property is off market, which means it's not currently listed for sale or rent on Zillow. This may be different from what's available on other websites or public sources.


