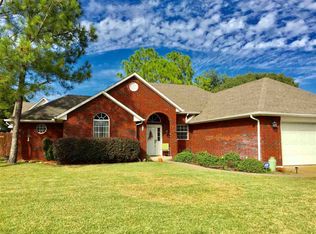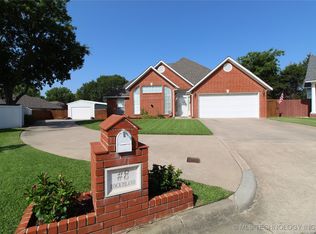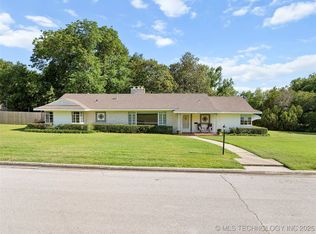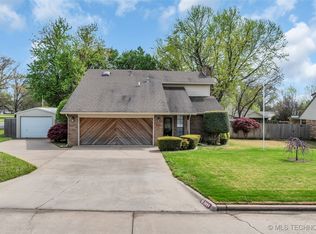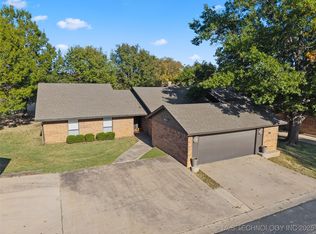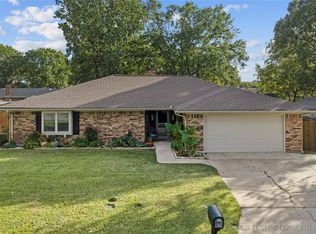Welcome Home!
This stunning, move-in ready home has been meticulously maintained and is located in the highly sought-after Plainview School District. Featuring 3 spacious bedrooms plus a versatile loft, there’s plenty of room for work, play, or relaxation.
Enjoy 2.5 bathrooms, perfect for hosting guests, and a large living room with beautiful tile floors and a cozy fireplace. The kitchen is a chef’s dream with granite countertops, a gas stove, and double ovens.
The primary suite offers a luxurious retreat, complete with a walk-in shower, soaker tub, dual vanities, and a large walk-in closet.
Recent upgrades include a new roof, all new Andersen windows, gutters, and vinyl fencing. Step outside and be greeted by a welcoming courtyard with a storm cellar—providing peace of mind and safety during Oklahoma weather. Located in the garage is plumbing ready to go for a water treatment system.
Don’t miss your chance to make this exceptional home yours—come take a look today!
For sale
Price cut: $6K (12/5)
$329,000
5 Rio Grande Ltd St, Ardmore, OK 73401
3beds
2,044sqft
Est.:
Single Family Residence
Built in 1999
6,708.24 Square Feet Lot
$-- Zestimate®
$161/sqft
$-- HOA
What's special
Welcoming courtyardStorm cellarLarge walk-in closetWalk-in showerSoaker tubVinyl fencingPrimary suite
- 47 days |
- 185 |
- 4 |
Zillow last checked: 8 hours ago
Listing updated: December 05, 2025 at 12:09pm
Listed by:
Kaitlyn Gibson 580-465-3897,
1 Oak Real Estate Co
Source: MLS Technology, Inc.,MLS#: 2546214 Originating MLS: MLS Technology
Originating MLS: MLS Technology
Tour with a local agent
Facts & features
Interior
Bedrooms & bathrooms
- Bedrooms: 3
- Bathrooms: 3
- Full bathrooms: 2
- 1/2 bathrooms: 1
Primary bedroom
- Description: Master Bedroom,Private Bath,Walk-in Closet
- Level: First
Dining room
- Description: Dining Room,Breakfast,Formal
- Level: First
Game room
- Description: Game/Rec Room,
- Level: Second
Living room
- Description: Living Room,Fireplace
- Level: First
Utility room
- Description: Utility Room,Inside
- Level: First
Heating
- Central, Gas
Cooling
- Central Air
Appliances
- Included: Cooktop, Double Oven, Dishwasher, Disposal, Gas Water Heater, Oven, Range
- Laundry: Washer Hookup, Electric Dryer Hookup
Features
- Granite Counters, High Ceilings, Ceiling Fan(s), Gas Range Connection
- Flooring: Tile
- Windows: Vinyl
- Number of fireplaces: 1
- Fireplace features: Gas Log
Interior area
- Total structure area: 2,044
- Total interior livable area: 2,044 sqft
Video & virtual tour
Property
Parking
- Total spaces: 2
- Parking features: Attached, Garage
- Attached garage spaces: 2
Features
- Levels: One
- Patio & porch: Covered, Patio, Porch
- Exterior features: Sprinkler/Irrigation
- Pool features: None
- Fencing: Vinyl
Lot
- Size: 6,708.24 Square Feet
- Features: Cul-De-Sac
Details
- Additional structures: Storage
- Parcel number: 018500002021000100
Construction
Type & style
- Home type: SingleFamily
- Architectural style: Ranch
- Property subtype: Single Family Residence
Materials
- Brick, Wood Frame
- Foundation: Slab
- Roof: Asphalt,Fiberglass
Condition
- Year built: 1999
Utilities & green energy
- Sewer: Public Sewer
- Water: Public
- Utilities for property: Electricity Available, Natural Gas Available, Phone Available, Water Available
Community & HOA
Community
- Features: Sidewalks
- Security: Storm Shelter
- Subdivision: Championst
HOA
- Has HOA: No
Location
- Region: Ardmore
Financial & listing details
- Price per square foot: $161/sqft
- Tax assessed value: $178,000
- Annual tax amount: $1,866
- Date on market: 11/6/2025
- Cumulative days on market: 422 days
- Listing terms: Conventional,FHA,VA Loan
Estimated market value
Not available
Estimated sales range
Not available
Not available
Price history
Price history
| Date | Event | Price |
|---|---|---|
| 12/5/2025 | Price change | $329,000-1.8%$161/sqft |
Source: | ||
| 11/6/2025 | Listed for sale | $335,000-2.9%$164/sqft |
Source: | ||
| 11/1/2025 | Listing removed | $345,000$169/sqft |
Source: | ||
| 8/19/2025 | Price change | $345,000-2.8%$169/sqft |
Source: | ||
| 5/2/2025 | Listed for sale | $355,000$174/sqft |
Source: | ||
Public tax history
Public tax history
| Year | Property taxes | Tax assessment |
|---|---|---|
| 2024 | $1,868 +0.1% | $21,360 |
| 2023 | $1,866 +1.2% | $21,360 |
| 2022 | $1,844 -2.8% | $21,360 |
Find assessor info on the county website
BuyAbility℠ payment
Est. payment
$1,930/mo
Principal & interest
$1604
Property taxes
$211
Home insurance
$115
Climate risks
Neighborhood: 73401
Nearby schools
GreatSchools rating
- 8/10Plainview Intermediate Elementary SchoolGrades: 3-5Distance: 1 mi
- 6/10Plainview Middle SchoolGrades: 6-8Distance: 1 mi
- 10/10Plainview High SchoolGrades: 9-12Distance: 1 mi
Schools provided by the listing agent
- Elementary: Plainview
- High: Plainview
- District: Plainview
Source: MLS Technology, Inc.. This data may not be complete. We recommend contacting the local school district to confirm school assignments for this home.
- Loading
- Loading
