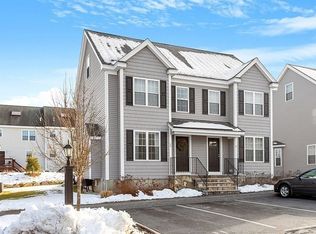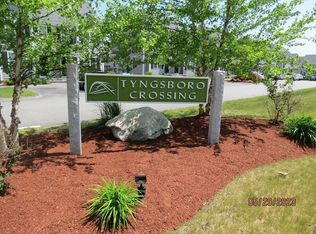Sold for $512,000
$512,000
5 Riley Rd #5, Tyngsboro, MA 01879
2beds
1,312sqft
Condominium, Townhouse
Built in 2018
-- sqft lot
$-- Zestimate®
$390/sqft
$-- Estimated rent
Home value
Not available
Estimated sales range
Not available
Not available
Zestimate® history
Loading...
Owner options
Explore your selling options
What's special
Welcome to the amazing Tyngsboro Crossing Condominiums conveniently located to major highways, the beautiful Merrimack River & Tax Free Shopping in NH! This charming townhome offers 2 bedrooms, 1.5 modern bathrooms and an Open Concept First Floor with Hardwood Flooring throughout. The Large Sunlit Living Room with cozy fireplace makes for the perfect relaxing space. The Eat-In Kitchen features a Dining area, Stainless Steel appliances, sleek Granite Countertops and a Gas stove. 2nd floor has 2 spacious bedrooms and the Full bath. The 2-story Primary Bedroom features a Vaulted Ceiling, a Loft/Office, and 2 Closets. The unfinished Basement has ample storage space, laundry, Navien Tankless Hot Water Heater and exterior access. Enjoy 2 Deeded Parking Spots and a Private Deck on the backside of this amazing home. Do not miss your opportunity to live here... Book your showing today!
Zillow last checked: 8 hours ago
Listing updated: October 31, 2024 at 08:00am
Listed by:
Team Lillian Montalto 978-475-1400,
Lillian Montalto Signature Properties 978-475-1400,
Lillian Montalto 978-815-6300
Bought with:
George LeBlanc
Cameron Real Estate Group
Source: MLS PIN,MLS#: 73289853
Facts & features
Interior
Bedrooms & bathrooms
- Bedrooms: 2
- Bathrooms: 2
- Full bathrooms: 1
- 1/2 bathrooms: 1
Primary bedroom
- Features: Ceiling Fan(s), Vaulted Ceiling(s), Closet, Flooring - Wall to Wall Carpet, Lighting - Overhead
- Level: Second
- Area: 270
- Dimensions: 18 x 15
Bedroom 2
- Features: Ceiling Fan(s), Closet, Flooring - Wall to Wall Carpet, Lighting - Overhead
- Level: Second
- Area: 110
- Dimensions: 10 x 11
Primary bathroom
- Features: No
Bathroom 1
- Features: Bathroom - Half, Flooring - Stone/Ceramic Tile, Lighting - Sconce, Pedestal Sink
- Level: First
- Area: 45
- Dimensions: 5 x 9
Bathroom 2
- Features: Bathroom - Full, Bathroom - With Tub & Shower, Closet - Linen, Flooring - Wall to Wall Carpet, Countertops - Stone/Granite/Solid, Lighting - Sconce
- Level: Second
- Area: 56
- Dimensions: 8 x 7
Kitchen
- Features: Flooring - Hardwood, Window(s) - Bay/Bow/Box, Dining Area, Countertops - Stone/Granite/Solid, Exterior Access, Recessed Lighting, Stainless Steel Appliances, Lighting - Overhead
- Level: First
- Area: 216
- Dimensions: 18 x 12
Living room
- Features: Flooring - Hardwood, Open Floorplan, Recessed Lighting
- Level: First
- Area: 306
- Dimensions: 18 x 17
Heating
- Forced Air, Natural Gas
Cooling
- Central Air
Appliances
- Included: Range, Dishwasher, Microwave, Refrigerator
- Laundry: In Building, Gas Dryer Hookup, Washer Hookup
Features
- Vaulted Ceiling(s), Lighting - Overhead, Loft
- Flooring: Carpet, Hardwood, Flooring - Wall to Wall Carpet
- Has basement: Yes
- Number of fireplaces: 1
- Fireplace features: Living Room
Interior area
- Total structure area: 1,312
- Total interior livable area: 1,312 sqft
Property
Parking
- Total spaces: 2
- Parking features: Assigned, Deeded
- Uncovered spaces: 2
Features
- Entry location: Unit Placement(Street)
- Patio & porch: Porch, Patio
- Exterior features: Porch, Patio, Rain Gutters, Professional Landscaping
Details
- Parcel number: M:027 B:0001 L:3,5002693
- Zoning: 0
Construction
Type & style
- Home type: Townhouse
- Property subtype: Condominium, Townhouse
Materials
- Frame
- Roof: Shingle
Condition
- Year built: 2018
Utilities & green energy
- Electric: Circuit Breakers
- Sewer: Public Sewer
- Water: Public
- Utilities for property: for Gas Range, for Gas Oven, for Electric Oven, for Gas Dryer, Washer Hookup
Community & neighborhood
Community
- Community features: Highway Access, House of Worship, Private School
Location
- Region: Tyngsboro
HOA & financial
HOA
- HOA fee: $230 monthly
- Services included: Insurance, Maintenance Structure, Road Maintenance, Maintenance Grounds, Snow Removal, Trash
Price history
| Date | Event | Price |
|---|---|---|
| 10/30/2024 | Sold | $512,000+4.5%$390/sqft |
Source: MLS PIN #73289853 Report a problem | ||
| 9/18/2024 | Contingent | $489,900$373/sqft |
Source: MLS PIN #73289853 Report a problem | ||
| 9/13/2024 | Listed for sale | $489,900$373/sqft |
Source: MLS PIN #73289853 Report a problem | ||
Public tax history
Tax history is unavailable.
Neighborhood: 01879
Nearby schools
GreatSchools rating
- 6/10Tyngsborough Elementary SchoolGrades: PK-5Distance: 1.9 mi
- 7/10Tyngsborough Middle SchoolGrades: 6-8Distance: 2.3 mi
- 8/10Tyngsborough High SchoolGrades: 9-12Distance: 2.3 mi
Schools provided by the listing agent
- Elementary: Tyngsborough
- Middle: Tyngsborough Ms
- High: Tyngsborough Hs
Source: MLS PIN. This data may not be complete. We recommend contacting the local school district to confirm school assignments for this home.
Get pre-qualified for a loan
At Zillow Home Loans, we can pre-qualify you in as little as 5 minutes with no impact to your credit score.An equal housing lender. NMLS #10287.

