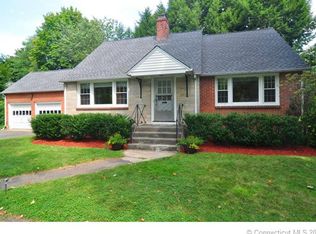Sold for $756,000
$756,000
5 Riggs Avenue, West Hartford, CT 06107
3beds
2,564sqft
Single Family Residence
Built in 1928
8,276.4 Square Feet Lot
$776,100 Zestimate®
$295/sqft
$3,854 Estimated rent
Home value
$776,100
$706,000 - $854,000
$3,854/mo
Zestimate® history
Loading...
Owner options
Explore your selling options
What's special
This charming brick Colonial, ideally located just minutes from West Hartford Center, offers a perfect blend of classic elegance and modern functionality. The striking stone wall and driveway set the tone as you approach the home, adding instant curb appeal and a touch of sophistication. Inside, the home exudes warmth and style with beautiful millwork, spacious living areas, and abundant natural light throughout. The cheery remodeled kitchen has shaker style cabinets, granite counters, stainless steel appliances, and a large pantry for extra storage. Upstairs find three cozy bedrooms and a beautifully remodeled full bath with a walk-in shower, soaking tub, and dual sink vanity. The lower level of this home provides a recently finished basement (a few final details to be completed!) which adds significant square footage to the home. Recreation room, playroom, workout room, home office, you name it! The finished space also includes a separate laundry room and full bath. Step outside to the fenced in backyard with a stone patio and large deck, ideal for hosting gatherings or relaxing with family and friends. Brand new central air, newer gas heating system, and a newer roof will provide peace of mind for years! This home checks every box, all while being just moments from the vibrant shops, restaurants, and entertainment of West Hartford Center.
Zillow last checked: 8 hours ago
Listing updated: May 27, 2025 at 08:20pm
Listed by:
Deb Cohen 860-461-5930,
Coldwell Banker Realty 860-231-2600
Bought with:
Lori B. Meyerson, RES.0464261
Coldwell Banker Realty
Source: Smart MLS,MLS#: 24090124
Facts & features
Interior
Bedrooms & bathrooms
- Bedrooms: 3
- Bathrooms: 3
- Full bathrooms: 2
- 1/2 bathrooms: 1
Primary bedroom
- Features: Ceiling Fan(s), Hardwood Floor
- Level: Upper
Bedroom
- Features: Ceiling Fan(s), Hardwood Floor
- Level: Upper
Bedroom
- Features: Hardwood Floor
- Level: Upper
Bathroom
- Features: Remodeled, Granite Counters, Double-Sink, Tub w/Shower, Tile Floor
- Level: Upper
Bathroom
- Features: Remodeled, Stall Shower, Tile Floor
- Level: Lower
Bathroom
- Features: Tile Floor
- Level: Main
Dining room
- Features: Hardwood Floor
- Level: Main
Kitchen
- Features: Remodeled, Granite Counters, Kitchen Island, Pantry, Tile Floor
- Level: Main
Living room
- Features: Fireplace, Hardwood Floor
- Level: Main
Sun room
- Features: Hardwood Floor
- Level: Main
Heating
- Hot Water, Radiator, Natural Gas
Cooling
- Central Air
Appliances
- Included: Electric Range, Microwave, Refrigerator, Dishwasher, Disposal, Washer, Dryer, Gas Water Heater, Tankless Water Heater
- Laundry: Lower Level
Features
- Doors: Storm Door(s)
- Windows: Storm Window(s)
- Basement: Full,Heated,Finished,Cooled,Interior Entry
- Attic: Access Via Hatch
- Number of fireplaces: 1
Interior area
- Total structure area: 2,564
- Total interior livable area: 2,564 sqft
- Finished area above ground: 1,684
- Finished area below ground: 880
Property
Parking
- Total spaces: 2
- Parking features: Attached, Garage Door Opener
- Attached garage spaces: 2
Features
- Patio & porch: Deck, Patio
- Exterior features: Rain Gutters, Garden, Lighting, Stone Wall, Underground Sprinkler
- Fencing: Wood,Full
Lot
- Size: 8,276 sqft
- Features: Level, Cleared
Details
- Additional structures: Shed(s)
- Parcel number: 1906424
- Zoning: RM-3R
Construction
Type & style
- Home type: SingleFamily
- Architectural style: Colonial
- Property subtype: Single Family Residence
Materials
- Brick
- Foundation: Concrete Perimeter
- Roof: Asphalt
Condition
- New construction: No
- Year built: 1928
Utilities & green energy
- Sewer: Public Sewer
- Water: Public
Green energy
- Energy efficient items: Doors, Windows
Community & neighborhood
Community
- Community features: Library, Medical Facilities, Park, Public Rec Facilities, Near Public Transport, Shopping/Mall
Location
- Region: West Hartford
Price history
| Date | Event | Price |
|---|---|---|
| 5/27/2025 | Sold | $756,000+20%$295/sqft |
Source: | ||
| 4/30/2025 | Pending sale | $629,900$246/sqft |
Source: | ||
| 4/25/2025 | Listed for sale | $629,900+48.2%$246/sqft |
Source: | ||
| 10/11/2019 | Sold | $425,000-1.1%$166/sqft |
Source: | ||
| 8/4/2019 | Pending sale | $429,900$168/sqft |
Source: Berkshire Hathaway HomeServices New England Properties #170221707 Report a problem | ||
Public tax history
| Year | Property taxes | Tax assessment |
|---|---|---|
| 2025 | $15,805 +5.7% | $352,940 |
| 2024 | $14,947 +3.5% | $352,940 |
| 2023 | $14,442 +0.6% | $352,940 |
Find assessor info on the county website
Neighborhood: 06107
Nearby schools
GreatSchools rating
- 7/10Duffy SchoolGrades: K-5Distance: 0.8 mi
- 6/10Sedgwick Middle SchoolGrades: 6-8Distance: 0.5 mi
- 9/10Conard High SchoolGrades: 9-12Distance: 1.5 mi
Schools provided by the listing agent
- Elementary: Louise Duffy
- High: Conard
Source: Smart MLS. This data may not be complete. We recommend contacting the local school district to confirm school assignments for this home.
Get pre-qualified for a loan
At Zillow Home Loans, we can pre-qualify you in as little as 5 minutes with no impact to your credit score.An equal housing lender. NMLS #10287.
Sell for more on Zillow
Get a Zillow Showcase℠ listing at no additional cost and you could sell for .
$776,100
2% more+$15,522
With Zillow Showcase(estimated)$791,622
