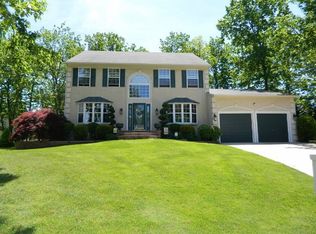This custom-built home has been completely updated and is perfectly set up for entertaining this summer! The brand new kitchen with quartz counters, breakfast bar, stainless steel appliances, and glass-door cabinets opens on one end to the bright family room with its skylights and welcoming stone fireplace and on the other end to the dining room. Two sets of sliders that open to the three-level rear deck create the perfect flow for indoor/outdoor entertaining. On the second floor are three of four bedrooms, all with fresh neutral carpeting. The main bedroom offers a spacious walk-in closet and a full bath with custom tile, oversized shower with glass doors, and double vanities. The second full bath also offers a double vanity with marble counter and lots of storage, new tile, and a tub/shower combo. The finished lower level of this home features a pool kitchen, full bath with new tile and vanity, fourth bedroom, and play room. Out back, the inground pool, overlooked by the three-level deck, offers cooling relief from the summer heat. Easily corral guests and pets in the fully fenced yard. Conveniently located in Voorhees, this home has everything you need; just move right in! Brand new hot water heat.
This property is off market, which means it's not currently listed for sale or rent on Zillow. This may be different from what's available on other websites or public sources.

