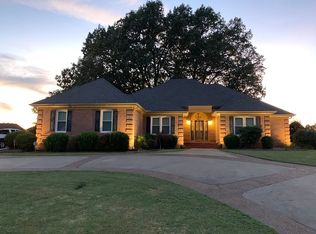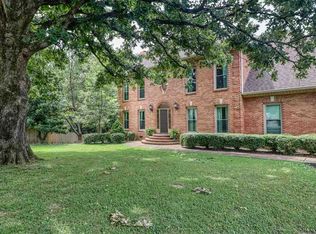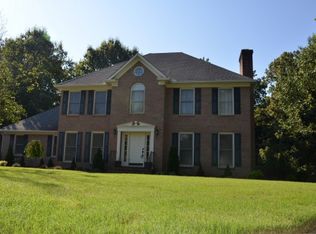Sold for $440,000
$440,000
5 Ridgefield Pl, Jackson, TN 38305
5beds
3,619sqft
Single Family Residence
Built in 1993
-- sqft lot
$439,100 Zestimate®
$122/sqft
$2,843 Estimated rent
Home value
$439,100
$382,000 - $505,000
$2,843/mo
Zestimate® history
Loading...
Owner options
Explore your selling options
What's special
Step into luxury with this stunning, single-level home offering over 3,600 square feet of beautifully designed living space. This elegant residence boasts 5 spacious bedrooms and 4 full baths, including two primary suites perfect for a mother in law suite. The open floor plan features an elegant formal living room with large windows that flood the space with natural light, and a formal dining room perfect for gatherings. The expansive great room, with its vaulted ceilings, opens to the kitchen with double ovens, work island and lot of work space. Storage is abundant, with a butler’s pantry, large laundry room, and a two-car garage. Outside, unwind on the oversized patio or enjoy the exclusivity of living in a gated community with a circle drive out front. Recent replacement of roof in October 2024, roof has a 5 year warranty.
Zillow last checked: 8 hours ago
Listing updated: May 16, 2025 at 02:58pm
Listed by:
Katie Hale,
Town and Country
Bought with:
Mike Baskin, 305379
Town and Country
Source: CWTAR,MLS#: 246096
Facts & features
Interior
Bedrooms & bathrooms
- Bedrooms: 5
- Bathrooms: 4
- Full bathrooms: 4
- Main level bathrooms: 4
- Main level bedrooms: 5
Primary bedroom
- Level: Main
- Area: 288
- Dimensions: 16.0 x 18.0
Bedroom
- Level: Main
- Area: 144
- Dimensions: 12.0 x 12.0
Bedroom
- Level: Main
- Area: 156
- Dimensions: 12.0 x 13.0
Bedroom
- Level: Main
- Area: 288
- Dimensions: 16.0 x 18.0
Bedroom
- Level: Main
- Area: 144
- Dimensions: 12.0 x 12.0
Dining room
- Level: Main
- Area: 192
- Dimensions: 12.0 x 16.0
Hearth room
- Level: Main
- Area: 360
- Dimensions: 18.0 x 20.0
Kitchen
- Level: Main
- Area: 176
- Dimensions: 11.0 x 16.0
Living room
- Level: Main
- Area: 360
- Dimensions: 18.0 x 20.0
Appliances
- Included: Built-In Gas Oven, Dishwasher, Double Oven, Electric Cooktop, Refrigerator, Washer/Dryer
- Laundry: Electric Dryer Hookup, Laundry Room, Main Level, Washer Hookup
Features
- Ceramic Tile Shower, Commode Room, Crown Molding, Double Vanity, Eat-in Kitchen, Granite Counters, High Ceilings, In-Law Floorplan, Kitchen Island, Soaking Tub, Walk-In Closet(s), Wet Bar
- Flooring: Carpet, Ceramic Tile, Hardwood
- Windows: Blinds, Vinyl Frames
- Has fireplace: Yes
- Fireplace features: Gas
Interior area
- Total interior livable area: 3,619 sqft
Property
Parking
- Total spaces: 2
- Parking features: Garage
- Attached garage spaces: 2
Features
- Levels: One
- Patio & porch: Porch
- Exterior features: Rain Gutters
- Fencing: Back Yard,Fenced,Wood
Lot
- Dimensions: 186 x 36 x 165 x 193
- Features: Cul-De-Sac
Details
- Parcel number: 055G A 002.00
- Special conditions: Standard
Construction
Type & style
- Home type: SingleFamily
- Property subtype: Single Family Residence
Materials
- Brick
- Foundation: Slab
- Roof: Shingle
Condition
- false
- New construction: No
- Year built: 1993
Utilities & green energy
- Sewer: Public Sewer
- Water: Public
- Utilities for property: Sewer Connected, Water Connected
Community & neighborhood
Location
- Region: Jackson
- Subdivision: Ridgfield Place
HOA & financial
HOA
- Has HOA: Yes
- HOA fee: $500 annually
- Amenities included: None
- Services included: Maintenance Structure
Price history
| Date | Event | Price |
|---|---|---|
| 5/16/2025 | Sold | $440,000-10.9%$122/sqft |
Source: | ||
| 3/21/2025 | Pending sale | $493,900$136/sqft |
Source: | ||
| 3/17/2025 | Price change | $493,900-0.2%$136/sqft |
Source: | ||
| 3/10/2025 | Price change | $494,900-0.2%$137/sqft |
Source: | ||
| 3/3/2025 | Price change | $495,900-0.2%$137/sqft |
Source: | ||
Public tax history
| Year | Property taxes | Tax assessment |
|---|---|---|
| 2024 | $3,495 | $100,275 |
| 2023 | $3,495 | $100,275 |
| 2022 | $3,495 +12.6% | $100,275 +39.3% |
Find assessor info on the county website
Neighborhood: 38305
Nearby schools
GreatSchools rating
- 8/10Pope SchoolGrades: K-6Distance: 3.1 mi
- 6/10Northeast Middle SchoolGrades: 6-8Distance: 5.1 mi
- 3/10North Side High SchoolGrades: 9-12Distance: 2.6 mi

Get pre-qualified for a loan
At Zillow Home Loans, we can pre-qualify you in as little as 5 minutes with no impact to your credit score.An equal housing lender. NMLS #10287.


