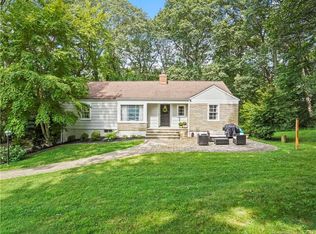Sold for $630,000 on 01/31/24
$630,000
5 Ridgedale Road, Easton, CT 06612
4beds
2,230sqft
Single Family Residence
Built in 1963
1.18 Acres Lot
$794,100 Zestimate®
$283/sqft
$5,352 Estimated rent
Home value
$794,100
$739,000 - $866,000
$5,352/mo
Zestimate® history
Loading...
Owner options
Explore your selling options
What's special
You will enjoy the spaciousness of this raised ranch style home on a cul-de-sac in Lower Easton! Enter the foyer up to the large living room with a picture window, fireplace and hardwood floors. This opens directly to the spacious dining room and kitchen. The kitchen has cathedral ceilings and a skylight which lets the sun in. From here you can access the deck which overlooks the pretty acre+ property. On this level are three bedrooms with hardwood floors plus a full hall bath. One of the bedrooms is a primary suite with walk-in-closet and its own private bathroom. The lower level has a playroom plus another bedroom with a full bath and laundry room. There are laminate floors and access to the attached two-car garage. Sliding doors lead to a private patio area and a pretty yard. City water and gas! Newer siding, roof, windows and front door (2015). The location is terrific with a path to the school and ECC complex next door, as well as being 1.5 miles to Merritt Parkway and only 6 miles to Fairfield Metro train station. Enjoy all that Easton has to offer including farms and trails. Owner has made many updates through the years including siding, roof, window, front door, furnace, electrical, bathrooms, driveway, deck and patio improvements and more!
Zillow last checked: 8 hours ago
Listing updated: July 09, 2024 at 08:19pm
Listed by:
Kelly Higgins Team,
Kelly Higgins 203-650-3483,
Coldwell Banker Realty 203-254-7100
Bought with:
Cristy A. Lu, RES.0810865
YellowBrick Real Estate LLC
Source: Smart MLS,MLS#: 170611920
Facts & features
Interior
Bedrooms & bathrooms
- Bedrooms: 4
- Bathrooms: 3
- Full bathrooms: 3
Primary bedroom
- Features: Full Bath, Walk-In Closet(s), Hardwood Floor
- Level: Main
- Area: 172.5 Square Feet
- Dimensions: 12.5 x 13.8
Bedroom
- Features: Hardwood Floor
- Level: Main
- Area: 122.21 Square Feet
- Dimensions: 12.1 x 10.1
Bedroom
- Features: Hardwood Floor
- Level: Main
- Area: 103.74 Square Feet
- Dimensions: 9.1 x 11.4
Bedroom
- Level: Lower
- Area: 196.83 Square Feet
- Dimensions: 10.3 x 19.11
Dining room
- Features: Hardwood Floor
- Level: Main
- Area: 129.28 Square Feet
- Dimensions: 12.8 x 10.1
Kitchen
- Features: Vaulted Ceiling(s), Breakfast Bar, Breakfast Nook
- Level: Main
- Area: 189.72 Square Feet
- Dimensions: 12.4 x 15.3
Living room
- Features: Fireplace, Hardwood Floor
- Level: Main
- Area: 285.09 Square Feet
- Dimensions: 12.9 x 22.1
Rec play room
- Features: Bookcases, Full Bath
- Level: Lower
- Area: 229.39 Square Feet
- Dimensions: 11.3 x 20.3
Heating
- Baseboard, Natural Gas
Cooling
- None
Appliances
- Included: Electric Range, Range Hood, Refrigerator, Freezer, Dishwasher, Washer, Dryer, Water Heater
- Laundry: Lower Level
Features
- Open Floorplan, Entrance Foyer
- Windows: Thermopane Windows
- Basement: Full,Partially Finished,Heated,Garage Access
- Number of fireplaces: 1
Interior area
- Total structure area: 2,230
- Total interior livable area: 2,230 sqft
- Finished area above ground: 2,230
Property
Parking
- Total spaces: 2
- Parking features: Attached, Paved, Garage Door Opener
- Attached garage spaces: 2
- Has uncovered spaces: Yes
Features
- Patio & porch: Deck, Patio
- Exterior features: Rain Gutters
Lot
- Size: 1.18 Acres
- Features: Cul-De-Sac, Corner Lot, Level
Details
- Parcel number: 114734
- Zoning: R1
Construction
Type & style
- Home type: SingleFamily
- Architectural style: Ranch
- Property subtype: Single Family Residence
Materials
- Vinyl Siding
- Foundation: Concrete Perimeter, Raised
- Roof: Asphalt
Condition
- New construction: No
- Year built: 1963
Utilities & green energy
- Sewer: Septic Tank
- Water: Public
Green energy
- Energy efficient items: Windows
Community & neighborhood
Community
- Community features: Basketball Court, Library, Park, Playground
Location
- Region: Easton
- Subdivision: Lower Easton
Price history
| Date | Event | Price |
|---|---|---|
| 1/31/2024 | Sold | $630,000-2.9%$283/sqft |
Source: | ||
| 12/8/2023 | Price change | $649,000-3.9%$291/sqft |
Source: | ||
| 11/25/2023 | Listed for sale | $675,000+174.4%$303/sqft |
Source: | ||
| 8/26/1997 | Sold | $246,000$110/sqft |
Source: | ||
Public tax history
| Year | Property taxes | Tax assessment |
|---|---|---|
| 2025 | $9,687 +4.9% | $312,480 |
| 2024 | $9,231 +2% | $312,480 |
| 2023 | $9,049 +1.8% | $312,480 |
Find assessor info on the county website
Neighborhood: 06612
Nearby schools
GreatSchools rating
- 7/10Samuel Staples Elementary SchoolGrades: PK-5Distance: 1 mi
- 9/10Helen Keller Middle SchoolGrades: 6-8Distance: 0.2 mi
- 7/10Joel Barlow High SchoolGrades: 9-12Distance: 5.3 mi
Schools provided by the listing agent
- Elementary: Samuel Staples
- Middle: Helen Keller
- High: Joel Barlow
Source: Smart MLS. This data may not be complete. We recommend contacting the local school district to confirm school assignments for this home.

Get pre-qualified for a loan
At Zillow Home Loans, we can pre-qualify you in as little as 5 minutes with no impact to your credit score.An equal housing lender. NMLS #10287.
Sell for more on Zillow
Get a free Zillow Showcase℠ listing and you could sell for .
$794,100
2% more+ $15,882
With Zillow Showcase(estimated)
$809,982