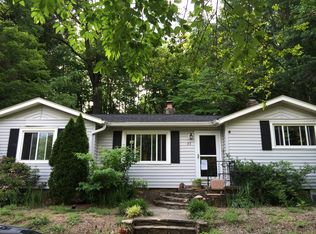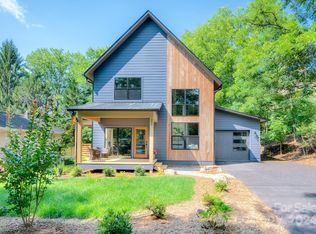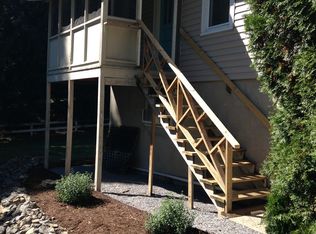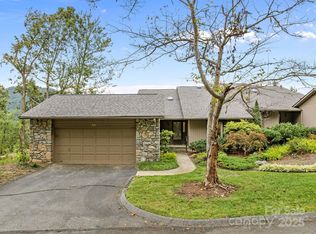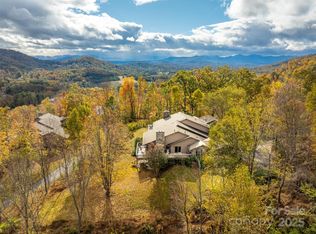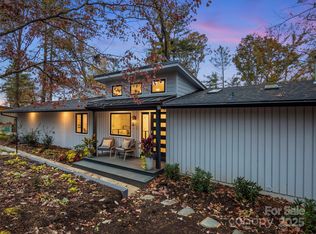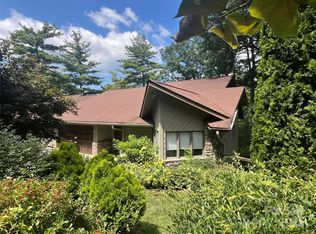OPEN HOUSE CANCELED DUE TO WEATHER, RESCHEDULED FOR SUNDAY, February 8TH
Enjoy the security of a lock and leave gated active community that is nestled over 115 of acres with ponds, mountain views, trails, gardens, tennis, pickleball, indoor pool, clubhouse But when you step into 5 Ridge you will warm your senses with natural light from the majority of the windows and doors that have been updated along with fresh interior neutral paint. The layout is open and inviting from the stone fireplace with Valor gas inserts, updated wood floors, eat-in kitchen with plenty of storage. The layout allows for a primary suite plus 2nd bed/bath on the main level, while the walk-out terrace level has a 3rd bed plus a large den and office space. The colors of the mountains can be seen from most rooms and the wrap-around porch is perfect for enjoying dining al fresco. Updates include replacing the majority of the original doors/windows; generator; flooring; plantation shutters/levelor blinds; Valor gas inserts; updated kitchen.
Active
$909,500
5 Ridge Ter, Asheville, NC 28804
3beds
2,887sqft
Est.:
Condominium
Built in 1986
-- sqft lot
$-- Zestimate®
$315/sqft
$1,150/mo HOA
What's special
Fresh interior neutral paintWalk-out terrace levelUpdated wood floors
- 113 days |
- 218 |
- 4 |
Zillow last checked: 8 hours ago
Listing updated: 17 hours ago
Listing Provided by:
Viv Snyder viv.snyder@howardhannatate.com,
Howard Hanna Beverly-Hanks Asheville-Biltmore Park
Source: Canopy MLS as distributed by MLS GRID,MLS#: 4308830
Tour with a local agent
Facts & features
Interior
Bedrooms & bathrooms
- Bedrooms: 3
- Bathrooms: 3
- Full bathrooms: 3
- Main level bedrooms: 2
Primary bedroom
- Level: Main
Heating
- Central, Heat Pump, Natural Gas
Cooling
- Ceiling Fan(s), Central Air, Heat Pump
Appliances
- Included: Dishwasher, Dryer, Oven, Refrigerator, Washer
- Laundry: In Kitchen, Laundry Closet
Features
- Walk-In Closet(s)
- Flooring: Carpet, Tile, Vinyl, Wood
- Basement: Partially Finished,Walk-Out Access
- Fireplace features: Family Room, Gas Log, Living Room
Interior area
- Total structure area: 1,940
- Total interior livable area: 2,887 sqft
- Finished area above ground: 1,940
- Finished area below ground: 947
Video & virtual tour
Property
Parking
- Total spaces: 2
- Parking features: Attached Garage, Garage on Main Level
- Attached garage spaces: 2
Features
- Levels: One
- Stories: 1
- Entry location: Main
- Patio & porch: Deck, Wrap Around
- Pool features: Community
- Waterfront features: Pond
Lot
- Features: Pond(s), Private, Wooded
Details
- Parcel number: 9751308996C00A3
- Zoning: RM6
- Special conditions: Standard
- Other equipment: Generator
Construction
Type & style
- Home type: Condo
- Property subtype: Condominium
Materials
- Hardboard Siding, Stone
Condition
- New construction: No
- Year built: 1986
Utilities & green energy
- Sewer: Public Sewer
- Water: City, Public
- Utilities for property: Cable Available, Electricity Connected
Community & HOA
Community
- Features: Clubhouse, Dog Park, Fitness Center, Gated, Playground, Pond, Sport Court, Street Lights, Tennis Court(s), Walking Trails
- Subdivision: Beaverdam Run
HOA
- Has HOA: Yes
- HOA fee: $1,150 monthly
- HOA name: Beaverdam Run HOA - Mike Novell
- HOA phone: 828-417-4567
Location
- Region: Asheville
Financial & listing details
- Price per square foot: $315/sqft
- Tax assessed value: $569,300
- Annual tax amount: $6,254
- Date on market: 10/2/2025
- Cumulative days on market: 114 days
- Listing terms: Cash,Conventional
- Electric utility on property: Yes
- Road surface type: Asphalt, Paved
Estimated market value
Not available
Estimated sales range
Not available
Not available
Price history
Price history
| Date | Event | Price |
|---|---|---|
| 10/2/2025 | Listed for sale | $909,500+5.1%$315/sqft |
Source: | ||
| 6/6/2025 | Sold | $865,000-3.4%$300/sqft |
Source: | ||
| 3/19/2025 | Listed for sale | $895,000+179.7%$310/sqft |
Source: | ||
| 3/1/2013 | Listing removed | $1,800$1/sqft |
Source: The Bayshore Company Report a problem | ||
| 9/21/2012 | Listed for rent | $1,800$1/sqft |
Source: The Bayshore Company Report a problem | ||
Public tax history
Public tax history
| Year | Property taxes | Tax assessment |
|---|---|---|
| 2025 | $6,254 +6.3% | $569,300 |
| 2024 | $5,881 +2.6% | $569,300 |
| 2023 | $5,734 +1% | $569,300 |
Find assessor info on the county website
BuyAbility℠ payment
Est. payment
$6,217/mo
Principal & interest
$4347
HOA Fees
$1150
Other costs
$720
Climate risks
Neighborhood: 28804
Nearby schools
GreatSchools rating
- 4/10Ira B Jones ElementaryGrades: PK-5Distance: 2.1 mi
- 7/10Asheville MiddleGrades: 6-8Distance: 4.9 mi
- 5/10Asheville HighGrades: PK,9-12Distance: 5.5 mi
Schools provided by the listing agent
- Elementary: Asheville
- Middle: Asheville
- High: Asheville
Source: Canopy MLS as distributed by MLS GRID. This data may not be complete. We recommend contacting the local school district to confirm school assignments for this home.
