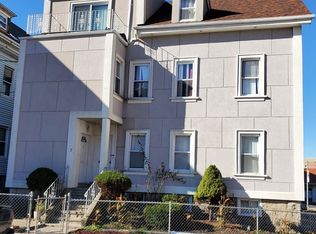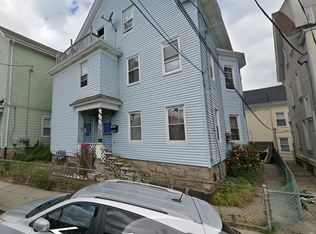Great two family with second floor having a town house style with a balcony in front and deck in back. Both units boast an open floor plan. Units have been tastefully remodeled. Partially finished basement. New roof 2017. Both units have their own entrance. Maintenance free exterior (stucco). Great investment property or owner occupant!
This property is off market, which means it's not currently listed for sale or rent on Zillow. This may be different from what's available on other websites or public sources.

