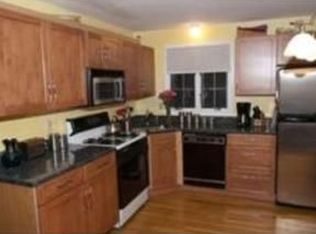PICTURE PERFECT!! This condo/duplex is ready for your occupancy! Gleaming hardwood floors,living room/family room,large kitchen with granite counters,gas cooking,newer appliances and dining area and access to private deck & enclosed yard..Master bedroom with soaring ceilings and hardwood floors & skylights.Very good size second bedroom and up-dated baths.Full attic,great size basement with plenty of storage. RECENT UP-DATES-Painted,re-finished hardwood floors,rebuilt deck,up-dated bathrooms & NEW HEATING SYSTEM! Close to train,bus and the arboretum.Tax exemption if owner occupied! Call for your private showing and don't miss out! Showings begin Sunday at open house....call to set up appointment...masks required please.
This property is off market, which means it's not currently listed for sale or rent on Zillow. This may be different from what's available on other websites or public sources.
