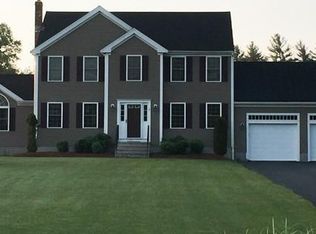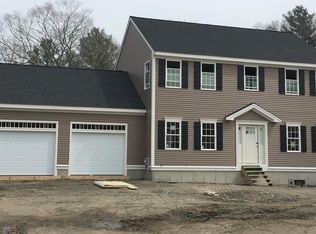New Construction- Pierce's Point - Berkley's newest subdivision. Custom Colonial style home boasts 4 bedrooms, 2.5 baths, Granite Kitchen, Recessed lighting, Fireplace in Living room. Generous allowances for cabinetry, lighting, flooring and appliances at local suppliers.
This property is off market, which means it's not currently listed for sale or rent on Zillow. This may be different from what's available on other websites or public sources.


