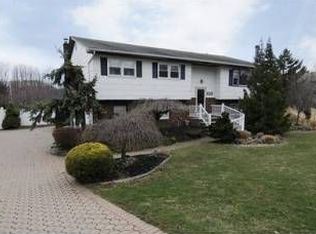Perfect home for entertaining inside & out! Open concept: kitchen to dining room. Granite center island w stools, hardwood floors. Pocket doors to living room w beautiful mantle/wood burningfireplace with blower & which also boasts an electric insert for quick ambiance. Elegant tiled floor in family room w sliders to amazing covered, paver patio w stylish ceiling fans/stereo/recessed lighting. Expansive deck w privacy wall & retractable awning adjacent to patio. You'll want to stay out side day & night. Fenced in yard w shed. Generator transfer switch/portable generator. 3 zone heat too.Updated bathrooms. Walk up the front pavers to ebony front door, enter and fall in love with this home.
This property is off market, which means it's not currently listed for sale or rent on Zillow. This may be different from what's available on other websites or public sources.
