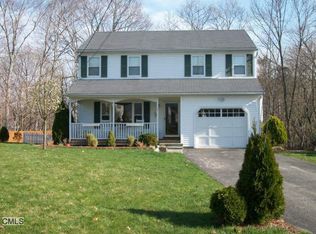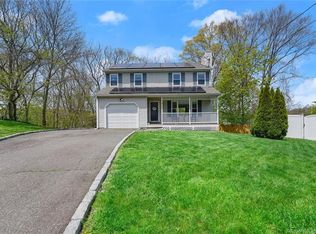Sold for $635,000 on 07/24/25
$635,000
5 Ridge Lane, Shelton, CT 06484
3beds
3,372sqft
Single Family Residence
Built in 1994
0.37 Acres Lot
$648,400 Zestimate®
$188/sqft
$4,258 Estimated rent
Home value
$648,400
$584,000 - $720,000
$4,258/mo
Zestimate® history
Loading...
Owner options
Explore your selling options
What's special
Cul-De-Sac Perfection - Welcome to 5 Ridge Lane! Discover this beautifully maintained colonial-style home, offering over 3,000 square feet of refined living space that seamlessly blends comfort, style, and practicality. Situated in a highly sought-after cul-de-sac neighborhood, this home provides a tranquil setting with unmatched convenience-just minutes from Route 8, shopping, and dining.Showcasing hardwood floors, central air conditioning, and tasteful decor throughout, this home is thoughtfully designed for modern living. The bright, open-concept main level is ideal for entertaining and daily enjoyment. The spacious kitchen features stainless steel appliances and an eat-at counter, while the oversized family room, complete with a cozy fireplace, opens directly to the backyard. Upstairs, the luxurious primary suite offers a serene retreat with a generous walk-through closet, a private office or nursery, and a spa-like en-suite bathroom. Two additional large bedrooms provide ample space for family or guests. The finished lower level adds even more versatility, perfect for a playroom, home gym, or media room. Step outside to a backyard haven with a covered area ideal for relaxing or hosting gatherings. The fully fenced yard ensures peace of mind, providing a secure space for children and pets to enjoy. With its prime location, well-designed layout, and abundant living space, 5 Ridge Lane is a remarkable home that checks every box for modern living!
Zillow last checked: 8 hours ago
Listing updated: July 25, 2025 at 07:50am
Listed by:
The One Team At William Raveis Real Estate,
Nicole L. White 203-430-5926,
William Raveis Real Estate 203-453-0391
Bought with:
Chris S. Marshall, REB.0794156
YellowBrick Real Estate LLC
Source: Smart MLS,MLS#: 24088229
Facts & features
Interior
Bedrooms & bathrooms
- Bedrooms: 3
- Bathrooms: 3
- Full bathrooms: 2
- 1/2 bathrooms: 1
Primary bedroom
- Features: Ceiling Fan(s), Walk-In Closet(s)
- Level: Upper
- Area: 248.64 Square Feet
- Dimensions: 16.8 x 14.8
Bedroom
- Level: Upper
- Area: 157.32 Square Feet
- Dimensions: 11.4 x 13.8
Bedroom
- Level: Upper
- Area: 231.53 Square Feet
- Dimensions: 13.7 x 16.9
Primary bathroom
- Features: Double-Sink, Stall Shower, Whirlpool Tub
- Level: Upper
- Area: 221.4 Square Feet
- Dimensions: 16.4 x 13.5
Bathroom
- Level: Upper
- Area: 87.15 Square Feet
- Dimensions: 8.3 x 10.5
Bathroom
- Level: Main
- Area: 34.17 Square Feet
- Dimensions: 5.1 x 6.7
Dining room
- Features: Hardwood Floor
- Level: Main
- Area: 166.6 Square Feet
- Dimensions: 11.9 x 14
Family room
- Features: Ceiling Fan(s), Fireplace, Patio/Terrace
- Level: Main
- Area: 380.48 Square Feet
- Dimensions: 16.4 x 23.2
Kitchen
- Features: Ceiling Fan(s), Hardwood Floor
- Level: Main
- Area: 171.36 Square Feet
- Dimensions: 11.9 x 14.4
Living room
- Features: Hardwood Floor
- Level: Main
- Area: 264.62 Square Feet
- Dimensions: 13.1 x 20.2
Office
- Level: Upper
- Area: 123.5 Square Feet
- Dimensions: 13 x 9.5
Other
- Level: Main
- Area: 195.19 Square Feet
- Dimensions: 13.1 x 14.9
Heating
- Baseboard, Oil
Cooling
- Central Air
Appliances
- Included: Oven/Range, Microwave, Refrigerator, Dishwasher, Washer, Dryer, Water Heater
- Laundry: Main Level
Features
- Wired for Data, Open Floorplan
- Basement: Full,Heated,Cooled,Walk-Out Access
- Attic: Storage,Pull Down Stairs
- Number of fireplaces: 1
Interior area
- Total structure area: 3,372
- Total interior livable area: 3,372 sqft
- Finished area above ground: 2,722
- Finished area below ground: 650
Property
Parking
- Total spaces: 1
- Parking features: Attached, Paved, Driveway, Garage Door Opener
- Attached garage spaces: 1
- Has uncovered spaces: Yes
Features
- Patio & porch: Patio
Lot
- Size: 0.37 Acres
- Features: Cul-De-Sac, Open Lot
Details
- Additional structures: Shed(s), Gazebo
- Parcel number: 301141
- Zoning: R-3
Construction
Type & style
- Home type: SingleFamily
- Architectural style: Colonial
- Property subtype: Single Family Residence
Materials
- Vinyl Siding
- Foundation: Concrete Perimeter
- Roof: Asphalt
Condition
- New construction: No
- Year built: 1994
Utilities & green energy
- Sewer: Public Sewer
- Water: Public
Community & neighborhood
Community
- Community features: Park, Public Rec Facilities, Near Public Transport, Shopping/Mall
Location
- Region: Shelton
Price history
| Date | Event | Price |
|---|---|---|
| 7/24/2025 | Sold | $635,000-2.3%$188/sqft |
Source: | ||
| 6/14/2025 | Pending sale | $650,000$193/sqft |
Source: | ||
| 6/14/2025 | Listed for sale | $650,000$193/sqft |
Source: | ||
| 6/14/2025 | Pending sale | $650,000$193/sqft |
Source: | ||
| 5/31/2025 | Listed for sale | $650,000$193/sqft |
Source: | ||
Public tax history
| Year | Property taxes | Tax assessment |
|---|---|---|
| 2025 | $7,032 -1.9% | $373,660 |
| 2024 | $7,167 +9.8% | $373,660 |
| 2023 | $6,528 | $373,660 |
Find assessor info on the county website
Neighborhood: 06484
Nearby schools
GreatSchools rating
- 6/10Perry Hill Elementary SchoolGrades: 5-6Distance: 0.6 mi
- 3/10Intermediate SchoolGrades: 7-8Distance: 1.4 mi
- 7/10Shelton High SchoolGrades: 9-12Distance: 1.6 mi

Get pre-qualified for a loan
At Zillow Home Loans, we can pre-qualify you in as little as 5 minutes with no impact to your credit score.An equal housing lender. NMLS #10287.
Sell for more on Zillow
Get a free Zillow Showcase℠ listing and you could sell for .
$648,400
2% more+ $12,968
With Zillow Showcase(estimated)
$661,368
