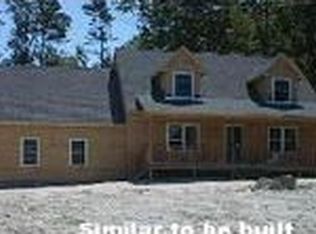MOTIVATED SELLERS FOR THIS YOUNG, FRESH AND LOVELY 2000SF 4 BR COLONIAL WITH MORE LIVING SPACE IN THE WINDOWED WALKOUT LOWER LEVEL! Must see the open concept design - first floor rooms flow from living into formal dining to the updated eat-in kitchen, then fireplaced family room for gracious entertaining and enjoyable family living. You'll have an extra large master BR and bath with a walk-in closet upstairs, plus 3 more BRs and the main bath. BONUS - a walkout basement, currently a nice media room set up with add't'l space for workshop & exercise plus GENERATOR READY & security system! The back yard is private and under the spacious deck there's enclosed storage besides the attached 2 car garage. Town sewer and an ideal dead end road setting for a peaceful spot close to all of Sturbridge's amenities, restaurants and interesting activities, highly regarded schools and easy access to shopping and highways.
This property is off market, which means it's not currently listed for sale or rent on Zillow. This may be different from what's available on other websites or public sources.
