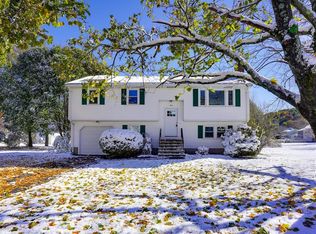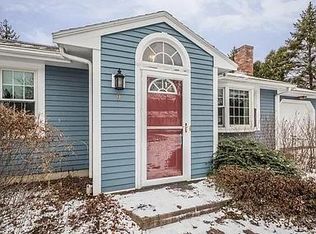One level living at it's finest! Welcome to 5 Rickey Drive. This expanded Ranch has something for everyone. A very generous sized master bedroom with multiple closets and it's own full bath gleaming with custom tile and marble floors. Loads of hardwood floors. The main bath features lots of beautiful tile and a relaxing jet tub.The open concept has one room flowing to the other. A beautifully updated kitchen with granite and solid cabinets. We all know it, people congregate in the kitchen. An enormous breakfast bar will work for the family or comfortably entertaining guests. Start a roaring fire in the formal living room. When it's time for everyone to sit down you won't be disappointed with an over sized formal dining room. Working from home? A perfect home office tucked out of the way. Enjoy the great outdoors on a new deck off of the kitchen. The package is completed with an over 25,000 sq.ft., level lot!!
This property is off market, which means it's not currently listed for sale or rent on Zillow. This may be different from what's available on other websites or public sources.

