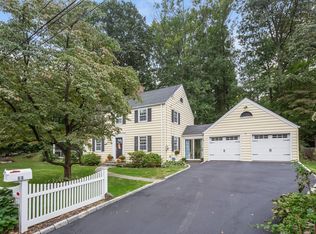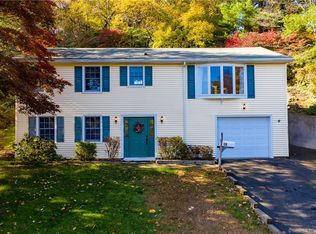Sold for $640,000
$640,000
5 Richmond Hill Road, Norwalk, CT 06854
3beds
1,862sqft
Single Family Residence
Built in 1953
9,147.6 Square Feet Lot
$716,100 Zestimate®
$344/sqft
$3,960 Estimated rent
Home value
$716,100
$659,000 - $781,000
$3,960/mo
Zestimate® history
Loading...
Owner options
Explore your selling options
What's special
Wonderful opportunity to own a property in the beloved Brookside area of Norwalk! Three-bedroom knock-out ranch home with welcoming communal spaces highlighting beautiful hard wood floors in many rooms. Nestled privately on a special .21-acre parcel with light streaming through every room, this home exudes a warmth and charm like no other. Fabulous kitchen with eat-in breakfast area, ample storage and open to adjacent living room. Enjoy a separate dining area and beautiful living room showcasing a wall of windows to take advantage of nature in all its splendor, built-ins and wood burning fireplace. Three bedrooms, conveniently located on one side of home, offer tranquility and privacy. Enjoy the spacious, fully finished lower level area equipped with additional oversized windows, full bathroom, wood burning fireplace and exterior walk-out access. Perfect flexible space for office work, additional lounging or hosting overnight guests. Quiet backyard provides for even more relaxation galore! Conveniently located for easy commuting purposes and shopping enjoyment, yet incredibly private and serene in walkable and desirable neighborhood. This is a terrific place to make your own and truly enjoy all the amenities that 5 Richmond Hill Road has to offer!
Zillow last checked: 8 hours ago
Listing updated: October 01, 2024 at 02:30am
Listed by:
HANNELORE KAPLAN TEAM,
Hannelore Kaplan 914-450-3880,
William Raveis Real Estate 203-966-3555,
Co-Listing Agent: Wendy Werneburg 203-536-2210,
William Raveis Real Estate
Bought with:
Sue Lapsien, RES.0798290
Corcoran Centric Realty
Source: Smart MLS,MLS#: 24017282
Facts & features
Interior
Bedrooms & bathrooms
- Bedrooms: 3
- Bathrooms: 2
- Full bathrooms: 2
Primary bedroom
- Features: Built-in Features, Hardwood Floor
- Level: Main
- Area: 131.13 Square Feet
- Dimensions: 9.3 x 14.1
Bedroom
- Features: Hardwood Floor
- Level: Main
- Area: 115 Square Feet
- Dimensions: 10 x 11.5
Bedroom
- Features: Hardwood Floor
- Level: Main
- Area: 75.42 Square Feet
- Dimensions: 9.3 x 8.11
Bathroom
- Features: Tile Floor
- Level: Main
- Area: 32.76 Square Feet
- Dimensions: 4.2 x 7.8
Bathroom
- Features: Tile Floor
- Level: Lower
- Area: 53.01 Square Feet
- Dimensions: 9.3 x 5.7
Dining room
- Features: Hardwood Floor
- Level: Main
- Area: 67.88 Square Feet
- Dimensions: 11.11 x 6.11
Family room
- Features: Fireplace
- Level: Lower
- Area: 390.39 Square Feet
- Dimensions: 16.9 x 23.1
Kitchen
- Features: Dining Area, Tile Floor
- Level: Main
- Area: 255.36 Square Feet
- Dimensions: 15.2 x 16.8
Living room
- Features: Bay/Bow Window, Fireplace, Hardwood Floor
- Level: Main
- Area: 266.22 Square Feet
- Dimensions: 15.3 x 17.4
Other
- Features: Hardwood Floor
- Level: Main
- Area: 51.06 Square Feet
- Dimensions: 7.4 x 6.9
Heating
- Baseboard, Oil
Cooling
- Central Air
Appliances
- Included: Electric Cooktop, Oven, Microwave, Refrigerator, Freezer, Dishwasher, Washer, Dryer, Water Heater
- Laundry: Lower Level
Features
- Basement: Crawl Space,Full
- Attic: Storage,Access Via Hatch
- Number of fireplaces: 2
Interior area
- Total structure area: 1,862
- Total interior livable area: 1,862 sqft
- Finished area above ground: 1,322
- Finished area below ground: 540
Property
Parking
- Total spaces: 4
- Parking features: Attached, Paved, Driveway, Garage Door Opener, Shared Driveway
- Attached garage spaces: 1
- Has uncovered spaces: Yes
Accessibility
- Accessibility features: Bath Grab Bars
Features
- Patio & porch: Patio
- Exterior features: Rain Gutters, Garden
Lot
- Size: 9,147 sqft
- Features: Secluded, Dry, Rolling Slope
Details
- Parcel number: 252344
- Zoning: Per Town
Construction
Type & style
- Home type: SingleFamily
- Architectural style: Ranch
- Property subtype: Single Family Residence
Materials
- Shingle Siding
- Foundation: Concrete Perimeter, Stone
- Roof: Asphalt
Condition
- New construction: No
- Year built: 1953
Utilities & green energy
- Sewer: Public Sewer
- Water: Public
- Utilities for property: Cable Available
Community & neighborhood
Community
- Community features: Near Public Transport, Golf, Medical Facilities, Shopping/Mall
Location
- Region: Norwalk
- Subdivision: Brookside
Price history
| Date | Event | Price |
|---|---|---|
| 6/17/2024 | Sold | $640,000+3.4%$344/sqft |
Source: | ||
| 6/4/2024 | Pending sale | $619,000$332/sqft |
Source: | ||
| 5/23/2024 | Listed for sale | $619,000$332/sqft |
Source: | ||
Public tax history
| Year | Property taxes | Tax assessment |
|---|---|---|
| 2025 | $8,394 +1.5% | $350,520 |
| 2024 | $8,269 +31.8% | $350,520 +40.6% |
| 2023 | $6,274 +1.9% | $249,370 |
Find assessor info on the county website
Neighborhood: Flax Hill
Nearby schools
GreatSchools rating
- 3/10Brookside Elementary SchoolGrades: PK-5Distance: 0.4 mi
- 4/10Roton Middle SchoolGrades: 6-8Distance: 1.3 mi
- 3/10Brien Mcmahon High SchoolGrades: 9-12Distance: 0.7 mi
Schools provided by the listing agent
- Elementary: Brookside
- Middle: Roton
- High: Brien McMahon
Source: Smart MLS. This data may not be complete. We recommend contacting the local school district to confirm school assignments for this home.
Get pre-qualified for a loan
At Zillow Home Loans, we can pre-qualify you in as little as 5 minutes with no impact to your credit score.An equal housing lender. NMLS #10287.
Sell with ease on Zillow
Get a Zillow Showcase℠ listing at no additional cost and you could sell for —faster.
$716,100
2% more+$14,322
With Zillow Showcase(estimated)$730,422

